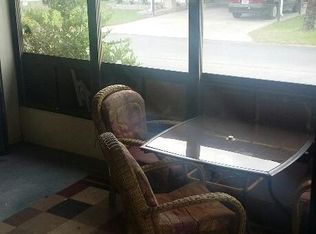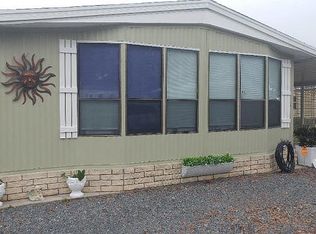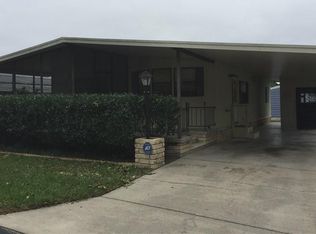Sold for $90,000 on 05/29/25
$90,000
36110 Aster Ave, Zephyrhills, FL 33541
2beds
1,056sqft
Mobile Home
Built in 1987
4,125 Square Feet Lot
$88,700 Zestimate®
$85/sqft
$1,661 Estimated rent
Home value
$88,700
$81,000 - $98,000
$1,661/mo
Zestimate® history
Loading...
Owner options
Explore your selling options
What's special
Motivated Sellers! Cash only. What a great 2 bedroom 2 bath home! Home features a wheelchair ramp/accessibility into the glass windowed front porch for entry into the living room. Not only do you have a front porch, this home features a huge 11 x 17 glassed side porch for entertaining or just relaxing. Exterior features include updated windows with overhang shutter on the exterior. Enter the home between the Dining room and kitchen with easy access to the spacious living room. Primary Bedroom has its own ensuite bath featuring a walk-in shower with grab bars. The guest bedroom is huge! This 11x 17 room is so spacious and the cedar lined closet is incredibility large! It's almost a room in itself. All of this located in a non age restricted park which allows dogs of all sizes. Located so close to shopping and major highways. Home could use a bit of updating and a bit of fixing up but all in all it's a great house with loads of potential even as it sits!! This is a must see. You can own the house and land with a very low HOA fee. Easy access to Tampa and Lakeland.
Zillow last checked: 8 hours ago
Listing updated: June 09, 2025 at 06:34pm
Listing Provided by:
Cynthia Tremblay 813-997-4172,
FLORIDA REALTY 813-681-1133
Bought with:
Jorge Claudio, 3331576
CHARLES RUTENBERG REALTY INC
Source: Stellar MLS,MLS#: TB8344718 Originating MLS: Suncoast Tampa
Originating MLS: Suncoast Tampa

Facts & features
Interior
Bedrooms & bathrooms
- Bedrooms: 2
- Bathrooms: 2
- Full bathrooms: 2
Primary bedroom
- Features: En Suite Bathroom, Walk-In Closet(s)
- Level: First
- Area: 132 Square Feet
- Dimensions: 11x12
Bedroom 2
- Features: Walk-In Closet(s)
- Level: First
- Area: 198 Square Feet
- Dimensions: 11x18
Dining room
- Level: First
- Area: 88 Square Feet
- Dimensions: 8x11
Kitchen
- Features: Breakfast Bar
- Level: First
- Area: 99 Square Feet
- Dimensions: 9x11
Living room
- Level: First
- Area: 165 Square Feet
- Dimensions: 11x15
Heating
- Central
Cooling
- Central Air
Appliances
- Included: Cooktop, Dryer, Electric Water Heater, Microwave, Range, Range Hood, Refrigerator, Washer
- Laundry: Electric Dryer Hookup, Laundry Room, Washer Hookup
Features
- Ceiling Fan(s), Eating Space In Kitchen, Primary Bedroom Main Floor, Thermostat, Vaulted Ceiling(s), Walk-In Closet(s)
- Flooring: Carpet, Vinyl
- Windows: Drapes, Shades, Skylight(s)
- Basement: Crawl Space
- Has fireplace: No
Interior area
- Total structure area: 1,728
- Total interior livable area: 1,056 sqft
Property
Parking
- Total spaces: 1
- Parking features: Carport
- Carport spaces: 1
Accessibility
- Accessibility features: Accessible Entrance, Customized Wheelchair Accessible, Grip-Accessible Features
Features
- Levels: One
- Stories: 1
- Patio & porch: Covered, Enclosed, Front Porch, Side Porch
- Exterior features: Awning(s), Rain Gutters
Lot
- Size: 4,125 sqft
- Residential vegetation: Mature Landscaping
Details
- Parcel number: 21260900700000066.0
- Zoning: RMH
- Special conditions: None
Construction
Type & style
- Home type: MobileManufactured
- Architectural style: Traditional
- Property subtype: Mobile Home
Materials
- Vinyl Siding
- Foundation: Crawlspace
- Roof: Metal
Condition
- New construction: No
- Year built: 1987
Utilities & green energy
- Sewer: Public Sewer
- Water: Public
- Utilities for property: Cable Available, Electricity Connected, Public, Sewer Connected, Street Lights, Water Connected
Community & neighborhood
Community
- Community features: Association Recreation - Owned, Buyer Approval Required, Deed Restrictions, Golf Carts OK, Pool
Location
- Region: Zephyrhills
- Subdivision: SANDALWOOD MOBILE HOME CMNTY
HOA & financial
HOA
- Has HOA: Yes
- HOA fee: $58 monthly
- Amenities included: Basketball Court, Fence Restrictions, Pool
- Services included: Common Area Taxes, Community Pool, Manager, Pool Maintenance, Recreational Facilities
- Association name: Qualified
- Association phone: 727-869-9700
Other fees
- Pet fee: $0 monthly
Other financial information
- Total actual rent: 0
Other
Other facts
- Body type: Double Wide
- Listing terms: Cash
- Ownership: Fee Simple
- Road surface type: Paved
Price history
| Date | Event | Price |
|---|---|---|
| 5/29/2025 | Sold | $90,000-10%$85/sqft |
Source: | ||
| 4/28/2025 | Pending sale | $100,000$95/sqft |
Source: | ||
| 4/21/2025 | Price change | $100,000-13%$95/sqft |
Source: | ||
| 4/3/2025 | Price change | $115,000-4.2%$109/sqft |
Source: | ||
| 3/31/2025 | Price change | $120,000-14%$114/sqft |
Source: | ||
Public tax history
| Year | Property taxes | Tax assessment |
|---|---|---|
| 2024 | $1,428 +16.7% | $98,178 +72.5% |
| 2023 | $1,223 +21.6% | $56,920 +10% |
| 2022 | $1,006 +16.6% | $51,750 +21% |
Find assessor info on the county website
Neighborhood: 33541
Nearby schools
GreatSchools rating
- 1/10West Zephyrhills Elementary SchoolGrades: PK-5Distance: 1.8 mi
- 3/10Raymond B. Stewart Middle SchoolGrades: 6-8Distance: 2.4 mi
- 2/10Zephyrhills High SchoolGrades: 9-12Distance: 2.5 mi
Schools provided by the listing agent
- Elementary: West Zephyrhills Elemen-PO
- Middle: Raymond B Stewart Middle-PO
- High: Zephryhills High School-PO
Source: Stellar MLS. This data may not be complete. We recommend contacting the local school district to confirm school assignments for this home.
Get a cash offer in 3 minutes
Find out how much your home could sell for in as little as 3 minutes with a no-obligation cash offer.
Estimated market value
$88,700
Get a cash offer in 3 minutes
Find out how much your home could sell for in as little as 3 minutes with a no-obligation cash offer.
Estimated market value
$88,700


