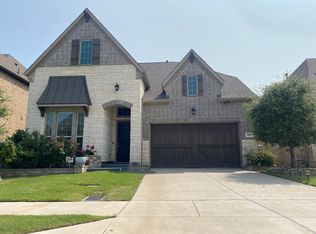Sold on 08/26/25
Price Unknown
3612 Coldstream Dr, Irving, TX 75063
4beds
3,953sqft
Single Family Residence
Built in 2018
6,490.44 Square Feet Lot
$949,200 Zestimate®
$--/sqft
$4,451 Estimated rent
Home value
$949,200
$873,000 - $1.03M
$4,451/mo
Zestimate® history
Loading...
Owner options
Explore your selling options
What's special
GREAT PRICE!!!Come look at this spectacular NORTH facing, 4-bedroom, 4-bathroom single-family home, nestled in the heart of Irving's prestigious Stonegate community. The home is thoughtfully designed with high-end finishes, including hardwood flooring, vaulted ceilings, and decorative lighting. The gourmet kitchen is a chef's dream, equipped with granite countertops, a large center island, double ovens, a gas cooktop and a big pantry. The luxurious master suite offers a serene retreat with dual vanities, a garden tub, and a spacious walk-in closet. Includes a game room, media room, and formal dining area for hosting unforgettable gatherings.Located in a vibrant community, it provides easy access to top-rated Coppell schools, shopping, and dining options.Plus very close to the Airport as well. A Must See!!!
Zillow last checked: 8 hours ago
Listing updated: August 29, 2025 at 08:19pm
Listed by:
Meghana Joshi 0648887 214-995-3090,
REKonnection, LLC 972-914-0989
Bought with:
Non-Mls Member
NON MLS
Source: NTREIS,MLS#: 20902423
Facts & features
Interior
Bedrooms & bathrooms
- Bedrooms: 4
- Bathrooms: 4
- Full bathrooms: 4
Primary bedroom
- Features: Double Vanity, Garden Tub/Roman Tub, Sitting Area in Primary, Separate Shower, Walk-In Closet(s)
- Level: First
- Dimensions: 18 x 17
Bedroom
- Level: First
- Dimensions: 12 x 11
Bedroom
- Features: Walk-In Closet(s)
- Level: Second
- Dimensions: 15 x 12
Bedroom
- Features: Walk-In Closet(s)
- Level: Second
- Dimensions: 13 x 12
Breakfast room nook
- Level: First
- Dimensions: 20 x 9
Dining room
- Level: First
- Dimensions: 14 x 12
Game room
- Level: Second
- Dimensions: 18 x 18
Kitchen
- Features: Built-in Features, Eat-in Kitchen, Kitchen Island, Stone Counters, Walk-In Pantry
- Level: First
- Dimensions: 20 x 14
Living room
- Level: First
- Dimensions: 20 x 18
Media room
- Level: Second
- Dimensions: 18 x 12
Office
- Level: First
- Dimensions: 12 x 11
Utility room
- Features: Utility Room
- Level: First
- Dimensions: 0 x 0
Heating
- Central, Natural Gas
Cooling
- Central Air, Electric
Appliances
- Included: Dishwasher, Gas Cooktop, Disposal, Refrigerator, Tankless Water Heater
- Laundry: Washer Hookup, Electric Dryer Hookup, Laundry in Utility Room
Features
- Decorative/Designer Lighting Fixtures, High Speed Internet, Cable TV, Vaulted Ceiling(s), Wired for Sound
- Flooring: Carpet, Hardwood, Tile
- Windows: Bay Window(s), Window Coverings
- Has basement: No
- Number of fireplaces: 1
- Fireplace features: Family Room, Gas Log, Heatilator
Interior area
- Total interior livable area: 3,953 sqft
Property
Parking
- Total spaces: 2
- Parking features: Garage
- Attached garage spaces: 2
Features
- Levels: Two
- Stories: 2
- Patio & porch: Covered
- Pool features: None
- Fencing: Masonry,Wood
Lot
- Size: 6,490 sqft
- Dimensions: 50 x 120
- Features: Sprinkler System
Details
- Parcel number: 327755100A0040000
Construction
Type & style
- Home type: SingleFamily
- Architectural style: Traditional,Detached
- Property subtype: Single Family Residence
Materials
- Brick, Stone Veneer
- Foundation: Slab
- Roof: Composition
Condition
- Year built: 2018
Utilities & green energy
- Sewer: Public Sewer
- Water: Public
- Utilities for property: Electricity Available, Natural Gas Available, Phone Available, Sewer Available, Separate Meters, Water Available, Cable Available
Community & neighborhood
Security
- Security features: Prewired, Security System, Carbon Monoxide Detector(s), Fire Alarm
Community
- Community features: Playground, Park, Curbs, Sidewalks
Location
- Region: Irving
- Subdivision: Stonegate
HOA & financial
HOA
- Has HOA: Yes
- HOA fee: $650 annually
- Services included: Maintenance Grounds
- Association name: Neighborhood Management
- Association phone: 972-359-1548
Other
Other facts
- Listing terms: Conventional
Price history
| Date | Event | Price |
|---|---|---|
| 8/26/2025 | Sold | -- |
Source: NTREIS #20902423 | ||
| 8/6/2025 | Pending sale | $999,999$253/sqft |
Source: NTREIS #20902423 | ||
| 8/4/2025 | Contingent | $999,999$253/sqft |
Source: NTREIS #20902423 | ||
| 7/31/2025 | Price change | $999,999-1.9%$253/sqft |
Source: NTREIS #20902423 | ||
| 7/10/2025 | Price change | $1,019,331-2.9%$258/sqft |
Source: NTREIS #20902423 | ||
Public tax history
| Year | Property taxes | Tax assessment |
|---|---|---|
| 2024 | $6,614 +2.3% | $993,120 |
| 2023 | $6,463 -25.3% | $993,120 +49.2% |
| 2022 | $8,653 -0.1% | $665,480 |
Find assessor info on the county website
Neighborhood: Freeport/Hackberry
Nearby schools
GreatSchools rating
- 10/10Richard J Lee Elementary SchoolGrades: K-5Distance: 1.8 mi
- 10/10Coppell Middle WestGrades: 6-8Distance: 1.5 mi
- 8/10Coppell High SchoolGrades: 9-12Distance: 4.6 mi
Schools provided by the listing agent
- Elementary: Richard J Lee
- Middle: Coppellwes
- High: Coppell
- District: Coppell ISD
Source: NTREIS. This data may not be complete. We recommend contacting the local school district to confirm school assignments for this home.
Get a cash offer in 3 minutes
Find out how much your home could sell for in as little as 3 minutes with a no-obligation cash offer.
Estimated market value
$949,200
Get a cash offer in 3 minutes
Find out how much your home could sell for in as little as 3 minutes with a no-obligation cash offer.
Estimated market value
$949,200
