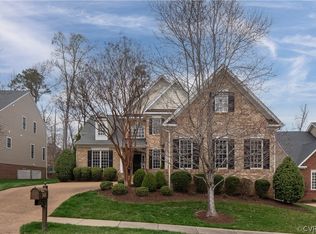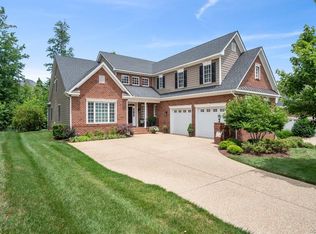Sold for $785,000
$785,000
3612 Edenfield Rd, Midlothian, VA 23113
4beds
3,672sqft
Single Family Residence
Built in 2009
0.28 Acres Lot
$792,900 Zestimate®
$214/sqft
$3,578 Estimated rent
Home value
$792,900
$745,000 - $840,000
$3,578/mo
Zestimate® history
Loading...
Owner options
Explore your selling options
What's special
Welcome to this beautifully updated, move-in ready home in the award-winning community of Tarrington, where you can
enjoy low-maintenance living and outstanding amenities. From the moment you step inside, you’re greeted by a dramatic
two-story foyer that sets the tone for the bright, open layout. Hardwood floors flow through the main level, connecting
elegant formal spaces with comfortable everyday living areas. The formal dining room is a true showpiece, featuring a tray
ceiling, wainscoting, and crown molding throughout—perfect for hosting special occasions in style. The heart of the home is
a spacious family room with vaulted ceilings and a gas fireplace, open to an eat-in kitchen featuring granite countertops,
stainless steel appliances, an abundance of cabinetry, and a pantry. A sun-filled morning room with French doors leads to
an expansive deck and paver patio, surrounded by lush landscaping and mature trees that create a serene sense of privacy.
Significant updates by the seller in 2020 include wood floors in the primary bedroom and upstairs landing, painted kitchen
cabinets, new smart lighting throughout, surround sound, a ceiling fan upstairs, the addition of the paver patio, and an
epoxy finish on the garage floor. The first-floor primary suite offers two custom walk-in closets and a luxurious bath with a
tiled walk-in shower, dual vanities, and abundant natural light. Upstairs, a large loft provides versatile living space, along
with three additional bedrooms, a full bath, and a conditioned storage room. Tarrington residents enjoy exceptional
amenities, including a clubhouse, state-of-the-art fitness center, resort-style pool with waterslide, walking trails,
playgrounds, and access to top-ranked Chesterfield County schools. Located in the heart of Midlothian, you’ll be minutes
from shopping, dining, and the James River.
Zillow last checked: 8 hours ago
Listing updated: November 25, 2025 at 01:29pm
Listed by:
Tina Morris 804-638-4944,
Engel & Volkers Richmond
Bought with:
Cody Mann, 0225243154
Village Concepts Realty Group
Source: CVRMLS,MLS#: 2523057 Originating MLS: Central Virginia Regional MLS
Originating MLS: Central Virginia Regional MLS
Facts & features
Interior
Bedrooms & bathrooms
- Bedrooms: 4
- Bathrooms: 3
- Full bathrooms: 2
- 1/2 bathrooms: 1
Primary bedroom
- Description: Walk-ins with Built-in Storage, Walk-in Shower
- Level: First
- Dimensions: 16.5 x 22.3
Bedroom 2
- Description: Large Bedroom, Carpet, Newly Painted
- Level: Second
- Dimensions: 12.0 x 24.0
Bedroom 3
- Description: Large Bedroom, Carpet, Newly Paint
- Level: Second
- Dimensions: 13.6 x 15.6
Bedroom 4
- Description: Large Bedroom, Carpet, Newly Painted
- Level: Second
- Dimensions: 14.9 x 18.3
Bedroom 5
- Description: Hobby Space, Additional Storage o Office
- Level: Second
- Dimensions: 13.5 x 8.6
Dining room
- Description: Break Fast Nook/ Sitting Room, Acces to Deck
- Level: First
- Dimensions: 14.6 x 12.0
Family room
- Description: High Ceiling, Gas Fireplace, Hardwood Floors
- Level: First
- Dimensions: 20.1 x 19.5
Foyer
- Description: Hardwood, Coat Closet, Wood Staircase
- Level: First
- Dimensions: 8.3 x 17.8
Other
- Description: Tub & Shower
- Level: First
Other
- Description: Tub & Shower
- Level: Second
Half bath
- Level: First
Kitchen
- Description: Updated Kitchen, Granite, SS Applianc
- Level: First
- Dimensions: 15.0 x 19.5
Laundry
- Description: Storage, Washer, Dryer, Access to Garage
- Level: First
- Dimensions: 6.3 x 8.2
Living room
- Description: Wainscoting, Living/Formal Dining, Tray Ceiling
- Level: First
- Dimensions: 14.6 x 23.10
Recreation
- Description: Open Bonus Room o Landing, Floor Outle
- Level: Second
- Dimensions: 12.5 x 17.2
Heating
- Electric, Zoned
Cooling
- Central Air, Electric, Zoned
Appliances
- Included: Dryer, Dishwasher, Electric Cooking, Disposal, Gas Water Heater, Microwave, Refrigerator
- Laundry: Washer Hookup, Dryer Hookup
Features
- Balcony, Breakfast Area, Tray Ceiling(s), Ceiling Fan(s), Dining Area, Separate/Formal Dining Room, Double Vanity, French Door(s)/Atrium Door(s), Fireplace, Granite Counters, High Ceilings, Main Level Primary, Pantry, Recessed Lighting, Walk-In Closet(s)
- Doors: French Doors
- Windows: Screens
- Basement: Crawl Space
- Attic: Walk-In
- Number of fireplaces: 1
- Fireplace features: Gas
Interior area
- Total interior livable area: 3,672 sqft
- Finished area above ground: 3,672
- Finished area below ground: 0
Property
Parking
- Total spaces: 2
- Parking features: Attached, Direct Access, Driveway, Garage, Garage Door Opener, Off Street, Paved
- Attached garage spaces: 2
- Has uncovered spaces: Yes
Features
- Levels: Two
- Stories: 2
- Patio & porch: Rear Porch, Patio, Deck, Porch
- Exterior features: Deck, Porch, Paved Driveway
- Pool features: Pool, Community
- Fencing: None
Lot
- Size: 0.28 Acres
- Features: Landscaped, Level
Details
- Parcel number: 733724867900000
- Zoning description: R25
Construction
Type & style
- Home type: SingleFamily
- Architectural style: Transitional
- Property subtype: Single Family Residence
Materials
- Brick, Frame
- Roof: Composition,Shingle
Condition
- Resale
- New construction: No
- Year built: 2009
Utilities & green energy
- Sewer: Public Sewer
- Water: Public
Community & neighborhood
Community
- Community features: Common Grounds/Area, Clubhouse, Community Pool, Dock, Fitness, Home Owners Association, Playground, Park, Pool, Sports Field, Curbs, Gutter(s)
Location
- Region: Midlothian
- Subdivision: Tarrington
HOA & financial
HOA
- Has HOA: Yes
- HOA fee: $1,080 annually
- Amenities included: Management
- Services included: Clubhouse, Common Areas, Maintenance Grounds, Pool(s), Recreation Facilities, Road Maintenance, Snow Removal, Trash
Other
Other facts
- Ownership: Individuals
- Ownership type: Sole Proprietor
Price history
| Date | Event | Price |
|---|---|---|
| 9/16/2025 | Sold | $785,000-1.8%$214/sqft |
Source: | ||
| 8/26/2025 | Pending sale | $799,000$218/sqft |
Source: | ||
| 8/16/2025 | Listed for sale | $799,000+61.4%$218/sqft |
Source: | ||
| 8/10/2020 | Sold | $495,000-4.6%$135/sqft |
Source: | ||
| 7/3/2020 | Pending sale | $519,000$141/sqft |
Source: EXP Realty LLC #2009836 Report a problem | ||
Public tax history
| Year | Property taxes | Tax assessment |
|---|---|---|
| 2025 | $6,058 +5.5% | $680,700 +6.7% |
| 2024 | $5,742 +8% | $638,000 +9.2% |
| 2023 | $5,316 -0.3% | $584,200 +0.8% |
Find assessor info on the county website
Neighborhood: 23113
Nearby schools
GreatSchools rating
- 6/10Robious Elementary SchoolGrades: PK-5Distance: 1.7 mi
- 7/10Robious Middle SchoolGrades: 6-8Distance: 1.8 mi
- 6/10James River High SchoolGrades: 9-12Distance: 0.8 mi
Schools provided by the listing agent
- Elementary: Robious
- Middle: Robious
- High: James River
Source: CVRMLS. This data may not be complete. We recommend contacting the local school district to confirm school assignments for this home.
Get a cash offer in 3 minutes
Find out how much your home could sell for in as little as 3 minutes with a no-obligation cash offer.
Estimated market value
$792,900

