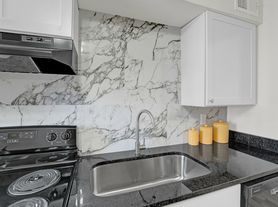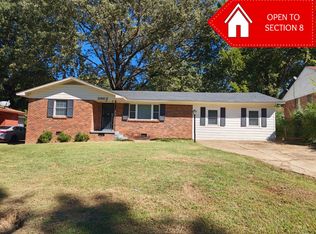Memphis, TN - Single Family Home - $1,895.00 Available October 2025
Welcome to this beautifully maintained two-story brick home offering 4 bedrooms and 3 full bathrooms. Designed with comfort and functionality in mind, this home features hard-surface flooring throughout for easy maintenance, a neutral color palette, and plenty of natural light in every room.
Step inside to a welcoming layout your formal living room or sitting area sits to the left, while a formal dining room is to the right. The dining area easily connects to the galley-style kitchen, which offers ample counter space, generous cabinet storage, and a cozy breakfast nook perfect for casual meals.
Just beyond the kitchen, the home opens to a comfortable back den ideal for relaxing or entertaining. A convenient mudroom near the back door on the opposite end includes washer and dryer hookups plus additional cabinet storage.
The primary suite is conveniently located downstairs and features an ensuite bathroom with a walk-in shower. A second bedroom and a full hallway bathroom complete with a bathtub and showerhead combination are also on the main level, perfect for guests or flexible use. Upstairs, youll find two additional bedrooms and another full bathroom, also equipped with a bathtub and shower setup.
Outside, enjoy a fenced backyard for added privacy, a side driveway with covered carport parking, and an exterior storage closet for extra convenience. This spacious, well-designed home offers the perfect blend of comfort, practicality, and classic charm ready for you to make it your own!
House for rent
$1,895/mo
3612 Hazelhedge Dr, Memphis, TN 38116
4beds
2,048sqft
Price may not include required fees and charges.
Single family residence
Available now
Cats, dogs OK
Air conditioner
-- Laundry
Covered parking
-- Heating
What's special
Fenced backyardCozy breakfast nookExterior storage closetPlenty of natural lightGalley-style kitchenComfortable back denHard-surface flooring
- 15 days |
- -- |
- -- |
Travel times
Looking to buy when your lease ends?
Consider a first-time homebuyer savings account designed to grow your down payment with up to a 6% match & a competitive APY.
Facts & features
Interior
Bedrooms & bathrooms
- Bedrooms: 4
- Bathrooms: 3
- Full bathrooms: 3
Cooling
- Air Conditioner
Interior area
- Total interior livable area: 2,048 sqft
Property
Parking
- Parking features: Covered
- Details: Contact manager
Details
- Parcel number: 07803400015
Construction
Type & style
- Home type: SingleFamily
- Property subtype: Single Family Residence
Condition
- Year built: 1968
Community & HOA
Location
- Region: Memphis
Financial & listing details
- Lease term: Contact For Details
Price history
| Date | Event | Price |
|---|---|---|
| 10/29/2025 | Listed for rent | $1,895$1/sqft |
Source: Zillow Rentals | ||
| 7/18/2025 | Sold | $130,000-31.6%$63/sqft |
Source: | ||
| 7/8/2025 | Pending sale | $190,000$93/sqft |
Source: | ||
| 6/2/2025 | Listed for sale | $190,000$93/sqft |
Source: | ||
| 3/4/2025 | Pending sale | $190,000$93/sqft |
Source: | ||

