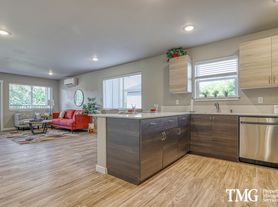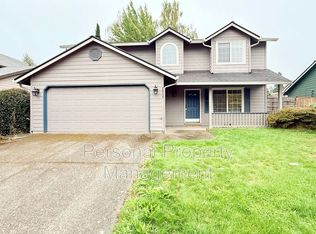This beautifully remodeled, two-story traditional home offers the perfect blend of modern convenience and cozy charm. Step into a clean, bright space featuring an open floor plan that's perfect for relaxing or entertaining. Key Features include a modern Kitchen that is fully equipped with new appliances, new counters + backsplash, under-cabinet lighting, and ample cabinet space. The spacious living area is freshly painted with beautiful hardwood flooring, a gas fireplace built into a natural stone surround, and a slider door leading out to a fully fenced yard. The comfortable bedrooms are generously sized with large closets for all your storage needs, new paint and cozy wall to wall carpet. Each bathroom has been updated with stylish fixtures, new vanities and finishes for a spa-like feel. The oversized 3 car garage is perfect for cars and extra storage. Tucked away in a well-maintained community in Salmon Creek with a great location, you'll have easy access to I-205, I-5, and SR-500. Skyview Schools. The convenience of nearby shops, restaurants, hospitals and parks. This home is perfect for commuters or those who love exploring the PNW. Don't miss out on this move-in-ready gem!
- Tenant is responsible for all utilities
City of Vancouver Water
Clark Public Utilities Electric
Waste Connections Garbage
- Six-month lease option: $3,250 /m
- M-T-M lease option: $3,495 /m
- $200 Lease Signing Fee
- NO PETS
House for rent
Accepts Zillow applications
$2,995/mo
3612 NE 111th St, Vancouver, WA 98686
4beds
2,015sqft
Price may not include required fees and charges.
Single family residence
Available now
No pets
-- A/C
Hookups laundry
Attached garage parking
Forced air
What's special
- 2 days |
- -- |
- -- |
Travel times
Facts & features
Interior
Bedrooms & bathrooms
- Bedrooms: 4
- Bathrooms: 3
- Full bathrooms: 3
Heating
- Forced Air
Appliances
- Included: Dishwasher, Freezer, Microwave, Oven, Refrigerator, WD Hookup
- Laundry: Hookups
Features
- WD Hookup, Walk-In Closet(s)
- Flooring: Hardwood
Interior area
- Total interior livable area: 2,015 sqft
Property
Parking
- Parking features: Attached, Garage
- Has attached garage: Yes
- Details: Contact manager
Features
- Exterior features: Bicycle storage, Covered Entrace, Extra Parking, Heating system: Forced Air, No Utilities included in rent, Quart Counters, Tub / Shower
- Fencing: Fenced Yard
Details
- Parcel number: 189789012
Construction
Type & style
- Home type: SingleFamily
- Property subtype: Single Family Residence
Community & HOA
Location
- Region: Vancouver
Financial & listing details
- Lease term: 1 Year
Price history
| Date | Event | Price |
|---|---|---|
| 10/8/2025 | Listed for rent | $2,995$1/sqft |
Source: Zillow Rentals | ||
| 11/18/2024 | Sold | $435,000-12.1%$216/sqft |
Source: | ||
| 10/29/2024 | Pending sale | $494,900$246/sqft |
Source: | ||
| 10/23/2024 | Price change | $494,900-2.9%$246/sqft |
Source: | ||
| 10/15/2024 | Price change | $509,900-5.6%$253/sqft |
Source: | ||

