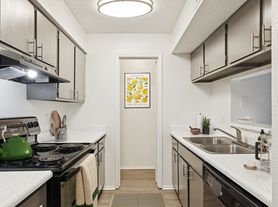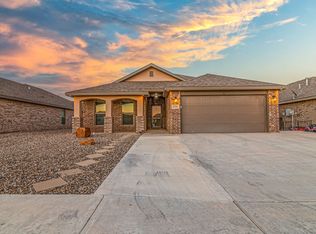Welcome to this charming single-family home offering 4 bedrooms and 2 full bathrooms, perfectly located just minutes from shopping centers, restaurants, and everyday conveniences. Enjoy the comfort of a spacious layout featuring a cozy fireplace, ideal for relaxing evenings. The kitchen comes equipped with a refrigerator, and the home includes a washer and dryer for added convenience. Contact us today to schedule a viewing!
House for rent
$3,000/mo
3612 Oakridge Dr, Midland, TX 79707
4beds
2,967sqft
Price may not include required fees and charges.
Single family residence
Available now
-- Pets
-- A/C
In unit laundry
-- Parking
-- Heating
What's special
Cozy fireplaceSpacious layout
- 8 hours |
- -- |
- -- |
Travel times
Looking to buy when your lease ends?
Consider a first-time homebuyer savings account designed to grow your down payment with up to a 6% match & 3.83% APY.
Facts & features
Interior
Bedrooms & bathrooms
- Bedrooms: 4
- Bathrooms: 2
- Full bathrooms: 2
Appliances
- Included: Dishwasher, Dryer, Microwave, Oven, Refrigerator, Stove, Washer
- Laundry: In Unit
Interior area
- Total interior livable area: 2,967 sqft
Property
Parking
- Details: Contact manager
Details
- Parcel number: 000283600230170
Construction
Type & style
- Home type: SingleFamily
- Property subtype: Single Family Residence
Community & HOA
Location
- Region: Midland
Financial & listing details
- Lease term: Contact For Details
Price history
| Date | Event | Price |
|---|---|---|
| 10/8/2025 | Listed for rent | $3,000$1/sqft |
Source: Zillow Rentals | ||
| 8/17/2025 | Listing removed | $420,000$142/sqft |
Source: | ||
| 4/22/2025 | Price change | $420,000-6.7%$142/sqft |
Source: | ||
| 4/9/2025 | Listed for sale | $450,000+28.9%$152/sqft |
Source: | ||
| 6/21/2021 | Sold | -- |
Source: Agent Provided | ||

