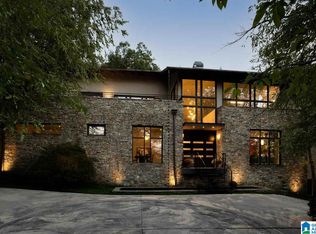This charming Crestline home has it all in a prime location! Walk to Crestline Elementary, Crestline Village, or Jemison Trail. Every detail is addressed from the Brazilian Cherry Plank floors, high ceilings and light filled spacious rooms, each with its own bathroom. The kitchen features Chicago brick floors and Iroko wooden countertops The exterior features copper gutters, downspouts and lanterns and a gorgeous patio area and back yard...perfect for entertaining! If you are looking for a close in location and a move in ready home...this is for you!
This property is off market, which means it's not currently listed for sale or rent on Zillow. This may be different from what's available on other websites or public sources.
