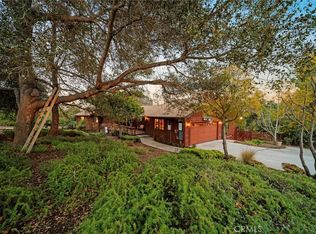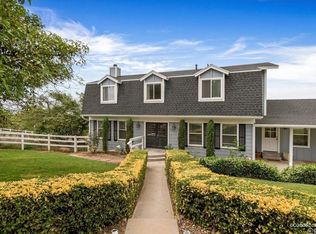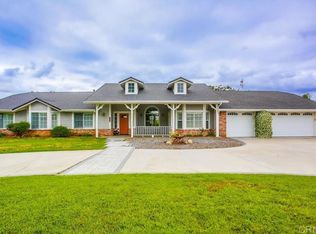Sold for $1,040,000 on 08/14/25
Listing Provided by:
Bryan Devore DRE #01397835 bdevore13@gmail.com,
Berkshire Hathaway HomeService,
Tina Courtney DRE #01934878 760-330-0197,
Berkshire Hathaway HomeService
Bought with: ROA California Inc.
$1,040,000
3612 Palomar Dr, Fallbrook, CA 92028
3beds
2,156sqft
Single Family Residence
Built in 1987
1.09 Acres Lot
$1,030,300 Zestimate®
$482/sqft
$4,005 Estimated rent
Home value
$1,030,300
$979,000 - $1.08M
$4,005/mo
Zestimate® history
Loading...
Owner options
Explore your selling options
What's special
Welcome to the latest in innovative design set within the serene hills of the Fallbrook countryside. This 2156 square foot 3 bedroom 2 bath home has been completely upgraded and remodeled to perfection. Stepping through the entry you will find the gorgeous beamed vaulted ceilings of the living room, enhanced by the cozy fireplace and plenty of windows showcasing views to the 1.09 acre property and its plentiful fruit trees. The kitchen has a huge center island with cooktop facing the living room and views. Plenty of cupboard space, complete with a wet bar and wine chiller. The dining room is large enough to hold a table that seats 8 or more and has a French door leading to the wrap around deck. A very spacious family room with slider to an outdoor seating area is great for entertaining. Master suite with dual sink bath and state of the art shower. The wrap around view deck has access from most of the rooms. Three car garage and a u-shaped driveway. The grounds are amazing, citrus, avocado, cherimoya as well as lush plantings, fully irrigated for ease of care. A country setting, with up to the minute design features. Welcome home!
Zillow last checked: 8 hours ago
Listing updated: August 16, 2025 at 05:28am
Listing Provided by:
Bryan Devore DRE #01397835 bdevore13@gmail.com,
Berkshire Hathaway HomeService,
Tina Courtney DRE #01934878 760-330-0197,
Berkshire Hathaway HomeService
Bought with:
Pamela Valenciano, DRE #01372742
ROA California Inc.
Source: CRMLS,MLS#: NDP2503953 Originating MLS: California Regional MLS (North San Diego County & Pacific Southwest AORs)
Originating MLS: California Regional MLS (North San Diego County & Pacific Southwest AORs)
Facts & features
Interior
Bedrooms & bathrooms
- Bedrooms: 3
- Bathrooms: 2
- Full bathrooms: 2
Primary bedroom
- Features: Primary Suite
Heating
- Forced Air
Cooling
- Central Air
Appliances
- Included: Dishwasher, Electric Oven, Electric Range, Refrigerator
- Laundry: Laundry Room
Features
- Primary Suite
- Flooring: Vinyl
- Has fireplace: Yes
- Fireplace features: Living Room
- Common walls with other units/homes: No Common Walls
Interior area
- Total interior livable area: 2,156 sqft
Property
Parking
- Total spaces: 2
- Parking features: Garage - Attached
- Attached garage spaces: 2
Features
- Levels: One
- Stories: 1
- Entry location: Entry
- Pool features: None
- Has view: Yes
- View description: Hills, Panoramic
Lot
- Size: 1.09 Acres
- Features: Ranch
Details
- Parcel number: 1232524900
- Zoning: R-1:SINGLE FAM-RES
- Special conditions: Standard
Construction
Type & style
- Home type: SingleFamily
- Property subtype: Single Family Residence
Materials
- Roof: Tile
Condition
- Year built: 1987
Utilities & green energy
- Electric: Photovoltaics on Grid
- Sewer: Septic Tank
Community & neighborhood
Community
- Community features: Suburban
Location
- Region: Fallbrook
Other
Other facts
- Listing terms: Cash,Conventional
Price history
| Date | Event | Price |
|---|---|---|
| 8/14/2025 | Sold | $1,040,000-1%$482/sqft |
Source: | ||
| 7/8/2025 | Pending sale | $1,049,990$487/sqft |
Source: | ||
| 6/12/2025 | Price change | $1,049,990-0.9%$487/sqft |
Source: | ||
| 6/4/2025 | Price change | $1,059,900-1.4%$492/sqft |
Source: | ||
| 5/21/2025 | Price change | $1,074,900-2.3%$499/sqft |
Source: | ||
Public tax history
| Year | Property taxes | Tax assessment |
|---|---|---|
| 2025 | $1,766 +1.7% | $168,220 +2% |
| 2024 | $1,736 +3.3% | $164,923 +2% |
| 2023 | $1,680 +0.1% | $161,690 +2% |
Find assessor info on the county website
Neighborhood: 92028
Nearby schools
GreatSchools rating
- 9/10La Paloma Elementary SchoolGrades: K-6Distance: 3.7 mi
- 4/10James E. Potter Intermediate SchoolGrades: 7-8Distance: 2.8 mi
- 6/10Fallbrook High SchoolGrades: 9-12Distance: 1.9 mi
Get a cash offer in 3 minutes
Find out how much your home could sell for in as little as 3 minutes with a no-obligation cash offer.
Estimated market value
$1,030,300
Get a cash offer in 3 minutes
Find out how much your home could sell for in as little as 3 minutes with a no-obligation cash offer.
Estimated market value
$1,030,300


