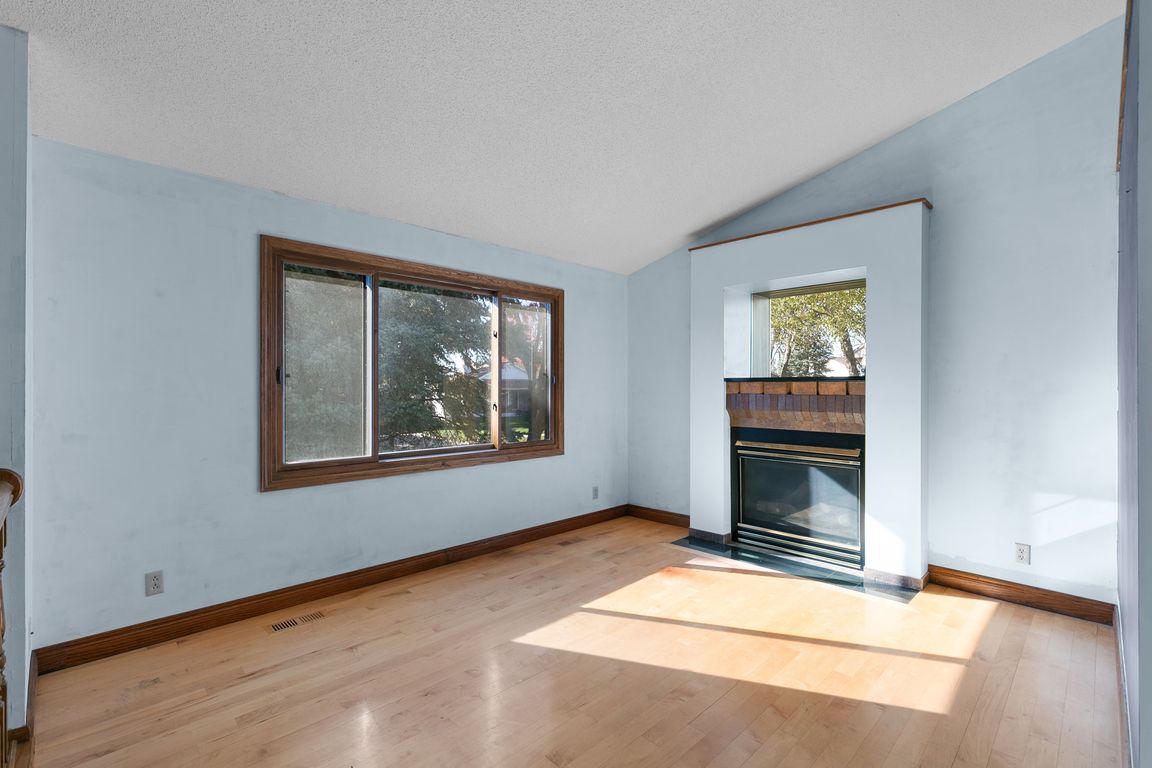Open: Sun 2:30pm-3:30pm

For sale
$334,000
3beds
1,293sqft
3612 S 75th St, Lincoln, NE 68506
3beds
1,293sqft
Single family residence
Built in 1989
9,147 sqft
2 Attached garage spaces
$258 price/sqft
What's special
Huge new bathroomBeautifully landscaped yardGreat privacyFormal diningCommercial stoveLaundry hookupsHuge composite deck
Fox Hollow Split Level with updates galore and some extra custom extras! The main level enters a living room with vaulted ceilings, large windows and a fireplace. There's formal dining, a chef's kitchen with a commercial stove / stainless appliances and granite counters. 2 guest bedrooms, a full bathroom, plus a ...
- 2 days |
- 494 |
- 25 |
Source: GPRMLS,MLS#: 22531987
Travel times
Living Room
Kitchen
Primary Bedroom
Zillow last checked: 8 hours ago
Listing updated: 13 hours ago
Listed by:
Ben Bleicher 402-419-6309,
BHHS Ambassador Real Estate
Source: GPRMLS,MLS#: 22531987
Facts & features
Interior
Bedrooms & bathrooms
- Bedrooms: 3
- Bathrooms: 3
- Full bathrooms: 2
- 3/4 bathrooms: 1
- Main level bathrooms: 2
Primary bedroom
- Level: Main
- Area: 176
- Dimensions: 16 x 11
Bedroom 2
- Level: Main
- Area: 110
- Dimensions: 11 x 10
Bedroom 3
- Level: Main
- Area: 110
- Dimensions: 11 x 10
Family room
- Level: Basement
- Area: 1599
- Dimensions: 13 x 123
Kitchen
- Level: Main
- Area: 156
- Dimensions: 13 x 12
Living room
- Level: Main
- Area: 143
- Dimensions: 13 x 11
Basement
- Area: 648
Heating
- Natural Gas, Forced Air
Cooling
- Central Air
Features
- Basement: Daylight
- Number of fireplaces: 1
Interior area
- Total structure area: 1,293
- Total interior livable area: 1,293 sqft
- Finished area above ground: 1,293
- Finished area below ground: 0
Property
Parking
- Total spaces: 2
- Parking features: Attached
- Attached garage spaces: 2
Features
- Levels: Split Entry
- Patio & porch: Patio, Deck
- Fencing: None
Lot
- Size: 9,147.6 Square Feet
- Dimensions: 157 x 65 x 130 x 71
- Features: Up to 1/4 Acre.
Details
- Parcel number: 1603303017000
Construction
Type & style
- Home type: SingleFamily
- Property subtype: Single Family Residence
Materials
- Foundation: Concrete Perimeter
Condition
- Not New and NOT a Model
- New construction: No
- Year built: 1989
Utilities & green energy
- Sewer: Public Sewer
- Water: Public
Community & HOA
Community
- Subdivision: Fox Hollow First Addition
HOA
- Has HOA: No
Location
- Region: Lincoln
Financial & listing details
- Price per square foot: $258/sqft
- Tax assessed value: $283,300
- Annual tax amount: $5,486
- Date on market: 11/7/2025
- Listing terms: VA Loan,FHA,Conventional,Cash
- Ownership: Fee Simple