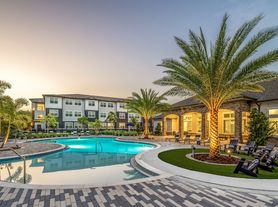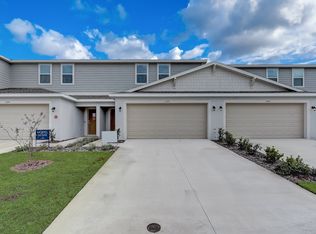Not your average townhouse!
This 4-bedroom home (3 upstairs + 1 bonus room downstairs) gives you the space and flexibility families actually need.
Charge your electric car right at home no waiting, no hassle.
Enjoy hidden extra storage under the stairs.
Live in a community with a refreshing pool for weekends and family time.
A smart choice for comfort, convenience, and modern living in St. Cloud.
12 months lease. First month and security deposit required. Application required.
Townhouse for rent
Accepts Zillow applicationsSpecial offer
$2,000/mo
3612 Sanctuary Dr, Saint Cloud, FL 34769
3beds
1,832sqft
Price may not include required fees and charges.
Townhouse
Available now
No pets
Central air
In unit laundry
Attached garage parking
Forced air
What's special
Hidden extra storageSpace and flexibility
- 27 days |
- -- |
- -- |
Travel times
Facts & features
Interior
Bedrooms & bathrooms
- Bedrooms: 3
- Bathrooms: 3
- Full bathrooms: 2
- 1/2 bathrooms: 1
Heating
- Forced Air
Cooling
- Central Air
Appliances
- Included: Dishwasher, Dryer, Microwave, Refrigerator, Washer
- Laundry: In Unit
Features
- Flooring: Hardwood
Interior area
- Total interior livable area: 1,832 sqft
Property
Parking
- Parking features: Attached
- Has attached garage: Yes
- Details: Contact manager
Features
- Exterior features: Heating system: Forced Air
Details
- Parcel number: 152630005800010710
Construction
Type & style
- Home type: Townhouse
- Property subtype: Townhouse
Building
Management
- Pets allowed: No
Community & HOA
Community
- Features: Pool
HOA
- Amenities included: Pool
Location
- Region: Saint Cloud
Financial & listing details
- Lease term: 1 Year
Price history
| Date | Event | Price |
|---|---|---|
| 10/23/2025 | Price change | $2,000-4.8%$1/sqft |
Source: Zillow Rentals | ||
| 9/27/2025 | Price change | $2,100+2.4%$1/sqft |
Source: Zillow Rentals | ||
| 9/26/2025 | Listed for rent | $2,050-2.4%$1/sqft |
Source: Zillow Rentals | ||
| 9/24/2025 | Listing removed | $2,100$1/sqft |
Source: Stellar MLS #O6321573 | ||
| 7/18/2025 | Price change | $2,100-4.5%$1/sqft |
Source: Stellar MLS #O6321573 | ||
Neighborhood: 34769
- Special offer! Get $350 off your first month's rent when you apply before October 31th!Expires October 31, 2025

