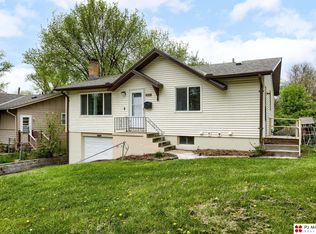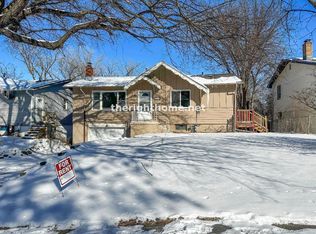Clean and move in ready 3 bedroom raised ranch. New paint on the inside of the home. Beautiful wood floors in the living room and all three bedrooms. Brand new carpet in the basement. High point pool is located at he end of the block just west of the home. Mature trees and fenced in yard. This one is nice and ready for new owner's.
This property is off market, which means it's not currently listed for sale or rent on Zillow. This may be different from what's available on other websites or public sources.


