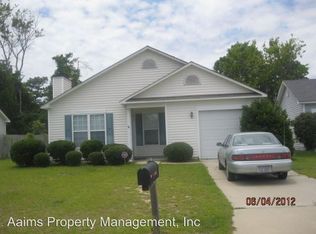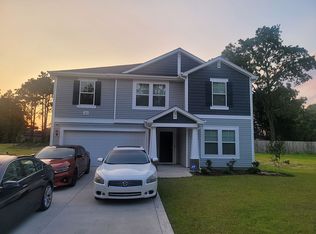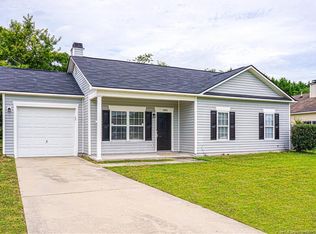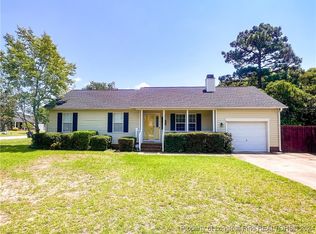Legion Hills - Three bedroom, two bathroom. Updated throughout with granite counters, newer cabinets, LVP flooring, new fixtures and new paint floor to ceiling! Vaulted living room with fireplace, kitchen dining with granite counters, stainless steel appliances and subway tile backsplash. Roof, HVAC, heat pump and hot water heater all replaced in 2019! Fenced in rear yard and single car garage.
This property is off market, which means it's not currently listed for sale or rent on Zillow. This may be different from what's available on other websites or public sources.



