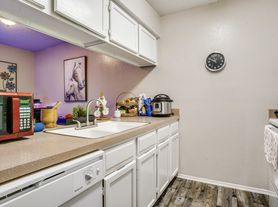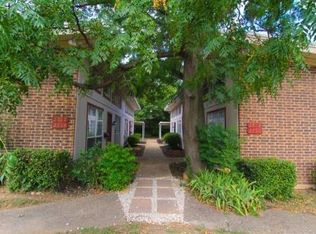You'll love the updates in this cute, clean and well maintained home. The open floor plan is very spacious and flexible. The beautiful kitchen is huge - with tons of cabinet and counter space. It features clean, white quartz countertops, a farmhouse sink and custom cabinets. It even has a separate coffee bar in the breakfast room with a built in microwave. All kitchen appliances, including the fridge are included - so you can move right in! The oversized island offers plenty of room for stools so you can grab a quick bite on the go. There's a cozy fireplace in the living room and glass french doors lead out to the covered patio in the oversized, fenced yard. The primary suite is huge - with a built in desk area and 2 walk in closets. All bedrooms are generously sized and the entire home features laminate flooring - no carpet! The front bedroom has a private entrance to the hall bathroom, creating a very functional floor plan. You'll love having a huge laundry room with even more custom built-in storage. The landlord can leave the washer and dryer for a small additional monthly fee. An attached garage and large, fenced yard are the icing on the cake! This one has everything you've been looking for. Call today for a private tour.
Lease terms between 12 - 24 months available. No terms under 12 months. All kitchen appliances included in monthly rental fee - washer and dryer can be rented for an additional $40 per month. Pets are ok but landlord will review and approve on a case by case basis. Tenant covers all utilities and yard care. Applications will be submitted through broker's website - no zillow applications accepted. $60 application fee per 18+ year old tenant.
House for rent
$2,595/mo
3612 Winifred Dr, Fort Worth, TX 76133
3beds
2,266sqft
Price may not include required fees and charges.
Single family residence
Available now
Cats, dogs OK
Central air
In unit laundry
Attached garage parking
Forced air
What's special
Cozy fireplaceOpen floor planLaminate flooringLarge fenced yardBuilt in microwaveCustom built-in storageBuilt in desk area
- 10 days
- on Zillow |
- -- |
- -- |
Travel times
Renting now? Get $1,000 closer to owning
Unlock a $400 renter bonus, plus up to a $600 savings match when you open a Foyer+ account.
Offers by Foyer; terms for both apply. Details on landing page.
Facts & features
Interior
Bedrooms & bathrooms
- Bedrooms: 3
- Bathrooms: 2
- Full bathrooms: 2
Heating
- Forced Air
Cooling
- Central Air
Appliances
- Included: Dishwasher, Dryer, Microwave, Oven, Refrigerator, Washer
- Laundry: In Unit
Features
- Flooring: Hardwood, Tile
Interior area
- Total interior livable area: 2,266 sqft
Property
Parking
- Parking features: Attached, Off Street
- Has attached garage: Yes
- Details: Contact manager
Features
- Exterior features: Heating system: Forced Air, Utilities fee required
Details
- Parcel number: 03336794
Construction
Type & style
- Home type: SingleFamily
- Property subtype: Single Family Residence
Community & HOA
Location
- Region: Fort Worth
Financial & listing details
- Lease term: 1 Year
Price history
| Date | Event | Price |
|---|---|---|
| 10/1/2025 | Price change | $2,595-0.2%$1/sqft |
Source: Zillow Rentals | ||
| 9/24/2025 | Listed for rent | $2,600+4.2%$1/sqft |
Source: Zillow Rentals | ||
| 12/4/2023 | Listing removed | -- |
Source: Zillow Rentals | ||
| 11/29/2023 | Listed for rent | $2,495$1/sqft |
Source: Zillow Rentals | ||
| 3/20/2020 | Sold | -- |
Source: Agent Provided | ||

