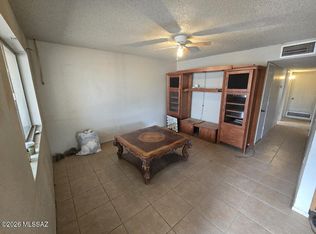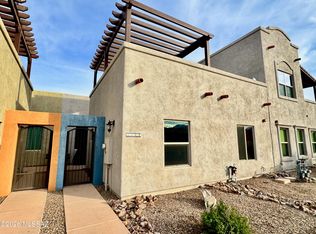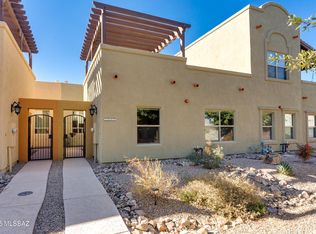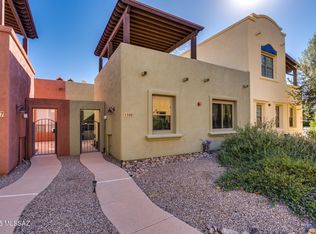Perfect as a vacation home or peaceful country retreat in Southern Arizona, this beautifully remodeled 2BR/1BA A-frame offers charm and comfort in every detail. The spacious 23' x 17' kitchen features granite countertops, a hammered copper sink, and double doors that open to an inviting living room filled with natural light from three skylights. The bath includes a matching copper sink and skylight, while hummingbird stained glass and tongue-and-groove wood walls add rustic elegance. A barn door leads to the generous 20' x 14' primary bedroom. Relax on the deck and take in the sweeping views and tranquil surroundings. Seller to provide a credit for mini-splits at closing with an acceptable offer. Listing Agent holds a financial interest in the property.
For sale
Price cut: $15.1K (1/28)
$229,900
36120 S Rancho De Colibris Rd, Pima County, AZ 85601
2beds
747sqft
Est.:
Single Family Residence
Built in 1988
5.01 Acres Lot
$-- Zestimate®
$308/sqft
$-- HOA
What's special
Rustic eleganceMatching copper sinkSweeping viewsHammered copper sinkBarn doorHummingbird stained glassGranite countertops
- 122 days |
- 2,016 |
- 67 |
Zillow last checked: 8 hours ago
Listing updated: January 29, 2026 at 02:37am
Listed by:
Trudy A Hill 605-381-1987,
Engel & Volkers Tucson
Source: MLS of Southern Arizona,MLS#: 22526490
Tour with a local agent
Facts & features
Interior
Bedrooms & bathrooms
- Bedrooms: 2
- Bathrooms: 1
- Full bathrooms: 1
Rooms
- Room types: None
Primary bathroom
- Features: Shower Only
Dining room
- Features: Great Room
Kitchen
- Description: Countertops: Granite
Living room
- Features: Off Kitchen
Heating
- Portable
Cooling
- Ceiling Fans Pre-Wired, Portable
Appliances
- Included: Electric Cooktop, Refrigerator, Water Heater: Electric, Appliance Color: Stainless
- Laundry: Primary Bedroom
Features
- Cathedral Ceiling(s), Ceiling Fan(s), High Ceilings, Great Room, Interior Steps
- Flooring: Ceramic Tile
- Windows: Skylights, Window Covering: Stay
- Has basement: No
- Has fireplace: No
- Fireplace features: None
Interior area
- Total structure area: 747
- Total interior livable area: 747 sqft
Property
Parking
- Total spaces: 1
- Parking features: RV Access/Parking, Detached, Manual Door, Gravel
- Garage spaces: 1
- Has uncovered spaces: Yes
- Details: RV Parking: Space Available
Accessibility
- Accessibility features: None
Features
- Levels: Two
- Stories: 2
- Patio & porch: Covered, Deck, Patio
- Pool features: None
- Spa features: None
- Fencing: Barbed Wire
- Has view: Yes
- View description: Desert, Mountain(s), Panoramic, Sunrise, Sunset
Lot
- Size: 5.01 Acres
- Dimensions: 331 x 60
- Features: East/West Exposure, Elevated Lot, Hillside Lot, North/South Exposure, Landscape - Front: Low Care, Natural Desert, Shrubs, Trees, Landscape - Rear: Low Care, Natural Desert, Shrubs, Trees
Details
- Parcel number: 30224111D
- Zoning: RH
- Special conditions: Standard
- Horses can be raised: Yes
Construction
Type & style
- Home type: SingleFamily
- Architectural style: A-frame
- Property subtype: Single Family Residence
Materials
- Wood Frame
- Roof: Metal
Condition
- Existing
- New construction: No
- Year built: 1988
Utilities & green energy
- Electric: Trico
- Gas: None
- Sewer: Septic Tank
- Water: Private Well
Community & HOA
Community
- Features: None
- Security: None
- Subdivision: Unsubdivided
HOA
- Has HOA: No
Location
- Region: Pima County
Financial & listing details
- Price per square foot: $308/sqft
- Tax assessed value: $98,430
- Annual tax amount: $1,348
- Date on market: 10/11/2025
- Cumulative days on market: 297 days
- Listing terms: Cash,Conventional
- Ownership: Fee (Simple)
- Ownership type: Sole Proprietor
- Road surface type: Dirt
Estimated market value
Not available
Estimated sales range
Not available
$1,359/mo
Price history
Price history
| Date | Event | Price |
|---|---|---|
| 1/28/2026 | Price change | $229,900-6.2%$308/sqft |
Source: | ||
| 10/11/2025 | Listed for sale | $245,000-2%$328/sqft |
Source: | ||
| 10/1/2025 | Listing removed | $249,900$335/sqft |
Source: | ||
| 5/27/2025 | Price change | $249,900-3.8%$335/sqft |
Source: | ||
| 5/2/2025 | Price change | $259,900-1.9%$348/sqft |
Source: | ||
Public tax history
Public tax history
| Year | Property taxes | Tax assessment |
|---|---|---|
| 2025 | $1,266 +3.8% | $9,843 -4% |
| 2024 | $1,219 +4.8% | $10,252 +34% |
| 2023 | $1,163 +0.7% | $7,651 |
Find assessor info on the county website
BuyAbility℠ payment
Est. payment
$1,296/mo
Principal & interest
$1088
Property taxes
$128
Home insurance
$80
Climate risks
Neighborhood: 85601
Nearby schools
GreatSchools rating
- 3/10Sopori Elementary SchoolGrades: PK-6Distance: 17.5 mi
- 5/10Sahuarita Middle SchoolGrades: 6-8Distance: 32.3 mi
- 5/10Sahuarita High SchoolGrades: 9-12Distance: 32.3 mi
Schools provided by the listing agent
- Elementary: Sopori
- Middle: Sahuarita
- High: Sahuarita
- District: Sahuarita
Source: MLS of Southern Arizona. This data may not be complete. We recommend contacting the local school district to confirm school assignments for this home.
- Loading
- Loading




