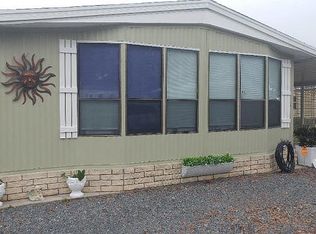Sold for $115,000 on 10/17/25
$115,000
36122 Aster Ave, Zephyrhills, FL 33541
2beds
816sqft
Mobile Home
Built in 1987
4,125 Square Feet Lot
$114,500 Zestimate®
$141/sqft
$1,379 Estimated rent
Home value
$114,500
$104,000 - $126,000
$1,379/mo
Zestimate® history
Loading...
Owner options
Explore your selling options
What's special
Owner is Motivated and ready to move!! Beautiful 2 Bedroom and 2 baths home and it's a must see and affordable!! YOU OWN THE LAND AND HOME! NO AGE RESTRICTIONS OR PET RESTRICTIONS!! AC UNIT AND HOT WATER TANK IS NEW WITHIN THE PAST YEAR! Nicely laid out kitchen with tons of cabinets and a pantry. Appliances included are range, refrigerator and dishwasher. Nice breakfast bar for meals on the go. Dining Room is conveniently located to kitchen and living room. Living Room is spacious and has four windows allowing for great natural light. Primary bedroom has its own ensuite bathroom with walk in shower. 2nd bedroom is spacious and located close to the guest bath which features a tub/shower combination. Nice quiet location in Sandalwood Mobile Home Community. Park features 2 swimming pools, basketball court and clubhouse. Home is located close to grocery stores, convenience stores as well as doctor's office and pharmacies. Short walk to bus stop if desired. Short drive to Wesley Chapel and Tampa plus easy access to I75 and I4. A great central location for any of your travels.
Zillow last checked: 8 hours ago
Listing updated: October 20, 2025 at 06:46am
Listing Provided by:
Cynthia Tremblay 813-997-4172,
FLORIDA REALTY 813-681-1133
Bought with:
Michael Navarra, 3548287
FUTURE HOME REALTY
Source: Stellar MLS,MLS#: TB8407526 Originating MLS: Suncoast Tampa
Originating MLS: Suncoast Tampa

Facts & features
Interior
Bedrooms & bathrooms
- Bedrooms: 2
- Bathrooms: 2
- Full bathrooms: 2
Primary bedroom
- Features: Tub With Shower, Walk-In Closet(s)
- Level: First
- Area: 132 Square Feet
- Dimensions: 11x12
Bedroom 2
- Features: Built-in Closet
- Level: First
Dining room
- Level: First
- Area: 99 Square Feet
- Dimensions: 9x11
Kitchen
- Features: Pantry
- Level: First
- Area: 99 Square Feet
- Dimensions: 9x11
Living room
- Features: Breakfast Bar
- Level: First
- Area: 176 Square Feet
- Dimensions: 11x16
Heating
- Central
Cooling
- Central Air
Appliances
- Included: Dishwasher, Dryer, Range, Range Hood, Refrigerator, Washer
- Laundry: Laundry Room
Features
- Ceiling Fan(s), Eating Space In Kitchen, Living Room/Dining Room Combo, Vaulted Ceiling(s), Walk-In Closet(s)
- Flooring: Laminate
- Windows: Blinds
- Basement: Crawl Space
- Has fireplace: No
Interior area
- Total structure area: 1,224
- Total interior livable area: 816 sqft
Property
Parking
- Total spaces: 2
- Parking features: Carport
- Carport spaces: 2
Features
- Levels: One
- Stories: 1
- Patio & porch: Screened, Side Porch
- Exterior features: Awning(s), Rain Gutters, Storage
Lot
- Size: 4,125 sqft
Details
- Parcel number: 212609007000000064.0
- Zoning: RMH
- Special conditions: None
Construction
Type & style
- Home type: MobileManufactured
- Architectural style: Traditional
- Property subtype: Mobile Home
Materials
- Metal Siding
- Foundation: Crawlspace
- Roof: Shingle
Condition
- New construction: No
- Year built: 1987
Utilities & green energy
- Sewer: Public Sewer
- Water: Public
- Utilities for property: Cable Available, Electricity Connected, Sewer Connected, Street Lights
Community & neighborhood
Community
- Community features: Association Recreation - Owned, Buyer Approval Required, Deed Restrictions, Pool
Location
- Region: Zephyrhills
- Subdivision: SANDALWOOD MOBILE HOME
HOA & financial
HOA
- Has HOA: Yes
- HOA fee: $57 monthly
- Amenities included: Basketball Court, Fence Restrictions, Pool
- Services included: Common Area Taxes, Community Pool, Manager, Pool Maintenance
- Association name: Qualified Property Management
- Association phone: 813-377-6093
Other fees
- Pet fee: $0 monthly
Other financial information
- Total actual rent: 0
Other
Other facts
- Body type: Double Wide
- Listing terms: Cash,Conventional,FHA,VA Loan
- Ownership: Fee Simple
- Road surface type: Paved
Price history
| Date | Event | Price |
|---|---|---|
| 10/17/2025 | Sold | $115,000-0.9%$141/sqft |
Source: | ||
| 8/18/2025 | Pending sale | $116,000$142/sqft |
Source: | ||
| 8/11/2025 | Price change | $116,000-0.9%$142/sqft |
Source: | ||
| 8/4/2025 | Price change | $117,000-2.4%$143/sqft |
Source: | ||
| 7/16/2025 | Listed for sale | $119,900+122%$147/sqft |
Source: | ||
Public tax history
| Year | Property taxes | Tax assessment |
|---|---|---|
| 2024 | $378 +7.1% | $35,410 |
| 2023 | $353 +10.6% | $35,410 +3% |
| 2022 | $319 +6.8% | $34,380 +6.1% |
Find assessor info on the county website
Neighborhood: 33541
Nearby schools
GreatSchools rating
- 1/10West Zephyrhills Elementary SchoolGrades: PK-5Distance: 1.7 mi
- 3/10Raymond B. Stewart Middle SchoolGrades: 6-8Distance: 2.3 mi
- 2/10Zephyrhills High SchoolGrades: 9-12Distance: 2.5 mi
Schools provided by the listing agent
- Elementary: West Zephyrhills Elemen-PO
- Middle: Raymond B Stewart Middle-PO
- High: Zephryhills High School-PO
Source: Stellar MLS. This data may not be complete. We recommend contacting the local school district to confirm school assignments for this home.
Get a cash offer in 3 minutes
Find out how much your home could sell for in as little as 3 minutes with a no-obligation cash offer.
Estimated market value
$114,500
Get a cash offer in 3 minutes
Find out how much your home could sell for in as little as 3 minutes with a no-obligation cash offer.
Estimated market value
$114,500
