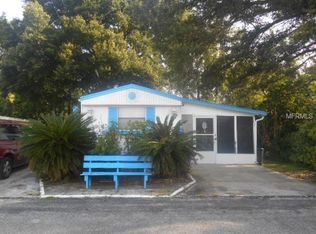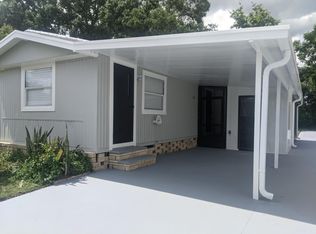Great investment property or a great home for the do it yourself person! 2 bedroom 1 bath plus a one car garage in a non age restricted park! Rare find! This house backs up against a farm so you can wake up with the roosters, what a refreshing start of the day! This house has a screen room that has been partially converted with the intentions of a third bedroom. Laundry room is off this room so no going outside to do laundry! The original two bedrooms are on a split plan. Park offers 2 pools, playground, basketball court and recreational center. Park is in the process of repaving roads and sealing once finished. Don't miss out this won't last long.
This property is off market, which means it's not currently listed for sale or rent on Zillow. This may be different from what's available on other websites or public sources.

