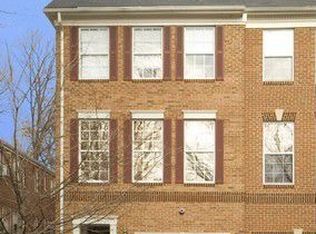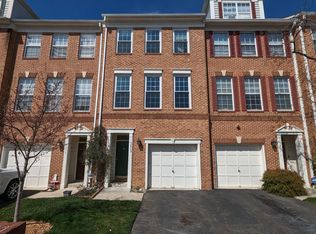Sold for $840,000 on 11/17/25
$840,000
3613 12th St S, Arlington, VA 22204
3beds
1,920sqft
Townhouse
Built in 1997
1,059 Square Feet Lot
$840,100 Zestimate®
$438/sqft
$4,181 Estimated rent
Home value
$840,100
$798,000 - $882,000
$4,181/mo
Zestimate® history
Loading...
Owner options
Explore your selling options
What's special
Beautifully updated, this 4-level townhome offers 3 bedrooms, 3 full bathrooms, and 2 half bathrooms with hardwood floors throughout the upper levels. The main level showcases updated tile floors, a cozy sitting area with a gas fireplace, and custom built-ins that include a stylish wine display area. From here, step out to your private brick, fenced-in backyard—perfect for entertaining or relaxing. A convenient half bath completes this level. Upstairs, enjoy a bright and open south west facing living area with large windows, a dedicated dining area, and a well-appointed kitchen with a large island, stainless steel appliances, and breakfast nook. This level also opens to a balcony and includes a second half bath. The next level features two generous ensuite bedrooms. The primary suite boasts soaring ceilings, a walk-in closet, and a beautifully updated bath with double vanity and walk-in shower. The top floor offers a third ensuite bedroom with its own full bath—ideal for guests, an office, or a private retreat. Located in Arlington’s Douglas Park neighborhood, the home offers unbeatable convenience with access to major commuting routes and a short distance from Safeway, Giant, and Trader Joe’s. Enjoy nearby parks, trails, and green spaces, plus quick access to the Pentagon, Reagan National Airport, and downtown DC—all while living in a quiet, well-maintained community
Zillow last checked: 8 hours ago
Listing updated: November 17, 2025 at 04:11am
Listed by:
Karam Iqteit 202-360-3855,
TTR Sotheby's International Realty,
Co-Listing Agent: Mansour F Abu-Rahmeh 202-423-8332,
TTR Sotheby's International Realty
Bought with:
Ed Carp
Engel & Volkers Washington, DC
Source: Bright MLS,MLS#: VAAR2064282
Facts & features
Interior
Bedrooms & bathrooms
- Bedrooms: 3
- Bathrooms: 5
- Full bathrooms: 3
- 1/2 bathrooms: 2
- Main level bathrooms: 1
Basement
- Area: 0
Heating
- Heat Pump, Electric, Natural Gas
Cooling
- Central Air, Electric
Appliances
- Included: Dishwasher, Disposal, Dryer, Microwave, Oven/Range - Gas, Range Hood, Refrigerator, Stainless Steel Appliance(s), Washer, Gas Water Heater
- Laundry: Washer In Unit, Dryer In Unit, Upper Level
Features
- Bathroom - Walk-In Shower, Breakfast Area, Built-in Features, Dining Area, Eat-in Kitchen, Kitchen Island, Primary Bath(s), Recessed Lighting
- Flooring: Hardwood, Tile/Brick
- Has basement: No
- Number of fireplaces: 1
Interior area
- Total structure area: 1,920
- Total interior livable area: 1,920 sqft
- Finished area above ground: 1,920
- Finished area below ground: 0
Property
Parking
- Total spaces: 3
- Parking features: Garage Faces Front, Garage Door Opener, Attached, Driveway
- Attached garage spaces: 1
- Uncovered spaces: 2
Accessibility
- Accessibility features: None
Features
- Levels: Four
- Stories: 4
- Pool features: None
- Fencing: Wood
Lot
- Size: 1,059 sqft
Details
- Additional structures: Above Grade, Below Grade
- Parcel number: 26002019
- Zoning: R15-30T
- Special conditions: Standard
Construction
Type & style
- Home type: Townhouse
- Architectural style: Contemporary
- Property subtype: Townhouse
Materials
- Brick, Vinyl Siding, Other
- Foundation: Other
Condition
- New construction: No
- Year built: 1997
Utilities & green energy
- Sewer: Public Sewer
- Water: Public
Community & neighborhood
Location
- Region: Arlington
- Subdivision: Monroe Crossing
HOA & financial
HOA
- Has HOA: Yes
- HOA fee: $100 monthly
- Association name: MONROE CROSSING HOMEOWNERS ASSOCIATION
Other
Other facts
- Listing agreement: Exclusive Right To Sell
- Listing terms: Cash,Conventional,FHA,Other
- Ownership: Fee Simple
Price history
| Date | Event | Price |
|---|---|---|
| 11/17/2025 | Sold | $840,000-1.2%$438/sqft |
Source: | ||
| 10/21/2025 | Contingent | $850,000$443/sqft |
Source: | ||
| 10/3/2025 | Listed for sale | $850,000+18.2%$443/sqft |
Source: | ||
| 8/29/2025 | Listing removed | $4,250$2/sqft |
Source: Zillow Rentals | ||
| 8/21/2025 | Listed for rent | $4,250+6.3%$2/sqft |
Source: Zillow Rentals | ||
Public tax history
| Year | Property taxes | Tax assessment |
|---|---|---|
| 2025 | $8,528 +1.4% | $825,600 +1.4% |
| 2024 | $8,410 +5.8% | $814,100 +5.5% |
| 2023 | $7,945 +3.3% | $771,400 +3.3% |
Find assessor info on the county website
Neighborhood: Douglas Park
Nearby schools
GreatSchools rating
- 5/10Randolph Elementary SchoolGrades: PK-5Distance: 0.3 mi
- 4/10Jefferson Middle SchoolGrades: 6-8Distance: 0.8 mi
- 4/10Wakefield High SchoolGrades: 9-12Distance: 1.3 mi
Schools provided by the listing agent
- District: Arlington County Public Schools
Source: Bright MLS. This data may not be complete. We recommend contacting the local school district to confirm school assignments for this home.
Get a cash offer in 3 minutes
Find out how much your home could sell for in as little as 3 minutes with a no-obligation cash offer.
Estimated market value
$840,100
Get a cash offer in 3 minutes
Find out how much your home could sell for in as little as 3 minutes with a no-obligation cash offer.
Estimated market value
$840,100

