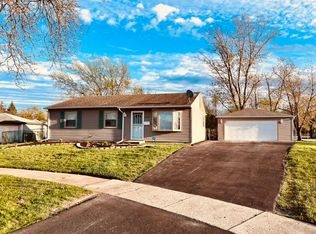Sold for $150,000 on 10/20/25
$150,000
3613 Coventry Ct, Hazel Crest, IL 60429
3beds
1baths
906sqft
SingleFamily
Built in 1971
6,204 Square Feet Lot
$175,500 Zestimate®
$166/sqft
$2,415 Estimated rent
Home value
$175,500
$167,000 - $184,000
$2,415/mo
Zestimate® history
Loading...
Owner options
Explore your selling options
What's special
3613 Coventry Ct, Hazel Crest, IL 60429 is a single family home that contains 906 sq ft and was built in 1971. It contains 3 bedrooms and 1 bathroom. This home last sold for $150,000 in October 2025.
The Zestimate for this house is $175,500. The Rent Zestimate for this home is $2,415/mo.
Facts & features
Interior
Bedrooms & bathrooms
- Bedrooms: 3
- Bathrooms: 1
Cooling
- None
Interior area
- Total interior livable area: 906 sqft
Property
Parking
- Parking features: Garage - Attached
Features
- Exterior features: Stone
Lot
- Size: 6,204 sqft
Details
- Parcel number: 2826310042
Construction
Type & style
- Home type: SingleFamily
Materials
- Roof: Shake / Shingle
Condition
- Year built: 1971
Community & neighborhood
Location
- Region: Hazel Crest
Price history
| Date | Event | Price |
|---|---|---|
| 10/20/2025 | Sold | $150,000-16.7%$166/sqft |
Source: Public Record | ||
| 9/11/2025 | Price change | $180,000-5.3%$199/sqft |
Source: | ||
| 9/1/2025 | Listed for sale | $190,000$210/sqft |
Source: | ||
| 8/18/2025 | Contingent | $190,000$210/sqft |
Source: | ||
| 6/27/2025 | Price change | $190,000-5%$210/sqft |
Source: | ||
Public tax history
| Year | Property taxes | Tax assessment |
|---|---|---|
| 2023 | $7,171 +8.7% | $13,999 +55.8% |
| 2022 | $6,597 -1% | $8,986 -4.6% |
| 2021 | $6,666 +5.3% | $9,421 |
Find assessor info on the county website
Neighborhood: 60429
Nearby schools
GreatSchools rating
- 3/10Highlands Elementary SchoolGrades: PK-5Distance: 0.6 mi
- 3/10Prairie-Hills Junior High SchoolGrades: 6-8Distance: 1.6 mi
- 3/10Hillcrest High SchoolGrades: 9-12Distance: 0.3 mi

Get pre-qualified for a loan
At Zillow Home Loans, we can pre-qualify you in as little as 5 minutes with no impact to your credit score.An equal housing lender. NMLS #10287.
Sell for more on Zillow
Get a free Zillow Showcase℠ listing and you could sell for .
$175,500
2% more+ $3,510
With Zillow Showcase(estimated)
$179,010