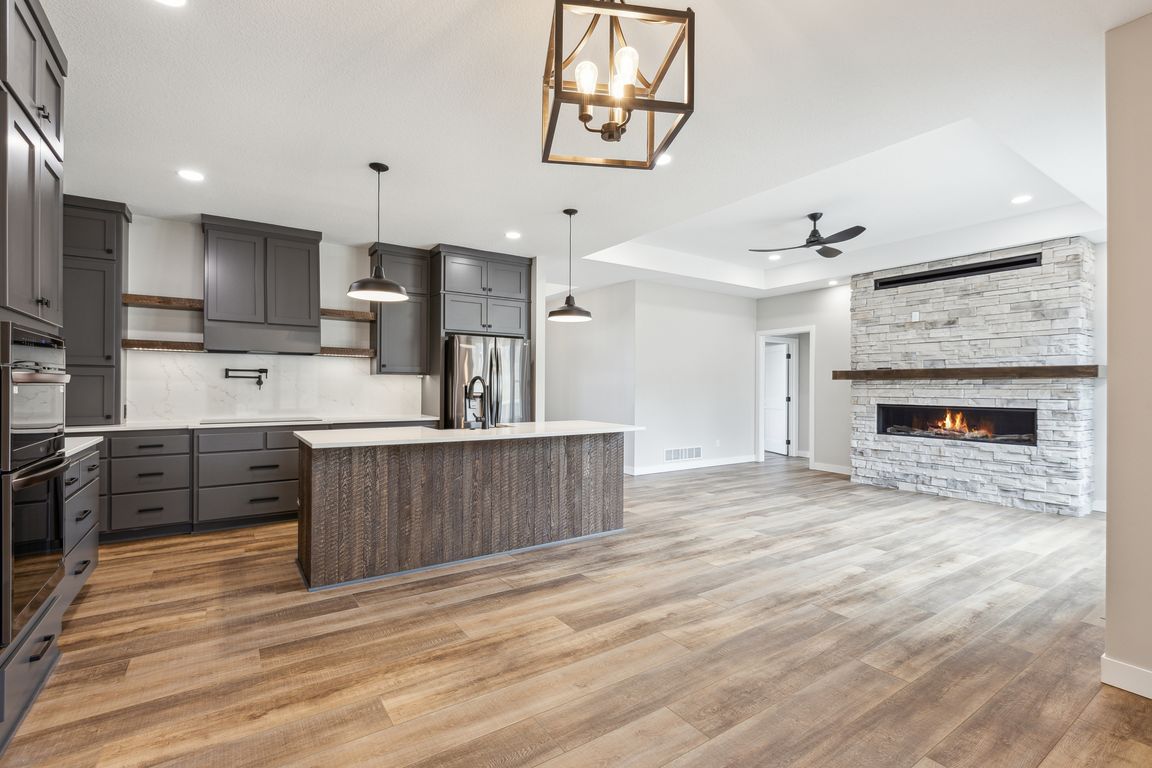
Active
$899,000
3beds
1,975sqft
3613 Crestwood Rdg NE, Alexandria, MN 56308
3beds
1,975sqft
Single family residence
Built in 2024
0.44 Acres
3 Attached garage spaces
$455 price/sqft
What's special
Stunning gas fireplaceSmart mirrorIn-ground sprinkler systemScreen porchWalk-in pantryLvp flooringStriking curb appeal
*Builder allowing 50k allowance to finish off basement, or reduce purchase price.* Welcome to timeless elegance and sophisticated living in this exceptional custom-built residence nestled in the Gavin’s Point neighborhood of Alexandria. Showcasing striking curb appeal, this home is perfectly positioned on a .44 acre lot on a quiet, no-outlet street. ...
- 169 days |
- 169 |
- 4 |
Source: NorthstarMLS as distributed by MLS GRID,MLS#: 6699550
Travel times
Kitchen
Living Room
Primary Bedroom
Zillow last checked: 7 hours ago
Listing updated: September 16, 2025 at 09:51am
Listed by:
Christopher Fritch 763-746-3997,
eXp Realty,
Elizabeth Kuker 763-337-1191
Source: NorthstarMLS as distributed by MLS GRID,MLS#: 6699550
Facts & features
Interior
Bedrooms & bathrooms
- Bedrooms: 3
- Bathrooms: 3
- Full bathrooms: 1
- 3/4 bathrooms: 1
- 1/2 bathrooms: 1
Rooms
- Room types: Kitchen, Dining Room, Great Room, Office, Pantry (Walk-In), Bedroom 1, Bedroom 2, Bedroom 3, Screened Porch
Bedroom 1
- Level: Main
- Area: 210 Square Feet
- Dimensions: 15x14
Bedroom 2
- Level: Main
- Area: 110 Square Feet
- Dimensions: 11x10
Bedroom 3
- Level: Main
- Area: 110 Square Feet
- Dimensions: 11x10
Dining room
- Level: Main
- Area: 140 Square Feet
- Dimensions: 14x10
Great room
- Level: Main
- Area: 238 Square Feet
- Dimensions: 17x14
Kitchen
- Level: Main
- Area: 168 Square Feet
- Dimensions: 14x12
Office
- Level: Main
- Area: 100 Square Feet
- Dimensions: 10x10
Other
- Level: Main
- Area: 40 Square Feet
- Dimensions: 8x5
Screened porch
- Level: Main
- Area: 165 Square Feet
- Dimensions: 15x11
Heating
- Boiler, Forced Air, Fireplace(s), Radiant Floor
Cooling
- Central Air
Appliances
- Included: Air-To-Air Exchanger, Chandelier, Dishwasher, Dryer, Exhaust Fan, Gas Water Heater, Microwave, Range, Refrigerator, Stainless Steel Appliance(s), Washer
Features
- Basement: Drain Tiled,8 ft+ Pour,Egress Window(s),Full,Concrete,Sump Pump,Unfinished
- Number of fireplaces: 1
- Fireplace features: Circulating, Family Room, Masonry, Gas, Living Room, Stone
Interior area
- Total structure area: 1,975
- Total interior livable area: 1,975 sqft
- Finished area above ground: 1,975
- Finished area below ground: 0
Video & virtual tour
Property
Parking
- Total spaces: 3
- Parking features: Attached, Concrete, Floor Drain, Garage, Garage Door Opener, Heated Garage, Insulated Garage, Storage
- Attached garage spaces: 3
- Has uncovered spaces: Yes
- Details: Garage Dimensions (32x27), Garage Door Height (8)
Accessibility
- Accessibility features: None
Features
- Levels: One
- Stories: 1
- Patio & porch: Composite Decking, Covered, Deck, Porch, Rear Porch, Screened
- Pool features: None
Lot
- Size: 0.44 Acres
- Dimensions: 120 x 157 x 121 x 165
- Features: Cleared, Irregular Lot
Details
- Foundation area: 1924
- Parcel number: 030202580
- Zoning description: Residential-Single Family
Construction
Type & style
- Home type: SingleFamily
- Property subtype: Single Family Residence
Materials
- Brick/Stone, Fiber Cement, Vinyl Siding, Concrete, Frame
- Roof: Age 8 Years or Less
Condition
- Age of Property: 1
- New construction: Yes
- Year built: 2024
Utilities & green energy
- Electric: 200+ Amp Service, Power Company: Runestone Electric Company
- Gas: Natural Gas
- Sewer: City Sewer/Connected
- Water: Submersible - 4 Inch, Drilled, Well
Community & HOA
Community
- Subdivision: Gavins Point
HOA
- Has HOA: No
Location
- Region: Alexandria
Financial & listing details
- Price per square foot: $455/sqft
- Tax assessed value: $128,100
- Annual tax amount: $1,150
- Date on market: 4/17/2025
- Road surface type: Paved