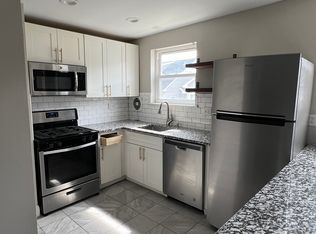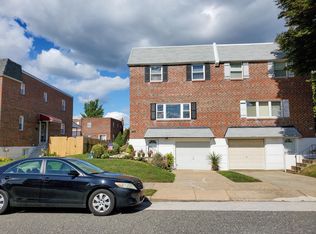**Spacious 4-Bedroom, 4-Bathroom Home*
**New Construction **
**Spacious: Perfect for a big family**
**Beautiful views. Nested between two golf courses.
**Modern Appliances**
**Huge deck with decent backyard space**
**Driveway parking (2) (No garage!), Few spaces for guest parking**
**Safe and Private Community**
**Safety: Ring doorbell included (subscription required by the tenant)**
**Safety: Fire sprinklers, Smoke detector alarms, digital electric entry door lock**
**Utilities: Garbage and HOA included. Renters pay for all other utilities.**
**Pets: Small-sized dogs and cats are allowed. Requires a separate pet deposit**
**Minimum 1-year lease required**
**Deposit required: 1 Month rent **
**Credit score required: 700+
**Looking for a professionally working family**
**Required renters insurance from the tenant**
Interior Highlights:
Open-concept floor plan with beautiful hardwood flooring throughout
Gourmet eat-in kitchen featuring stainless steel appliances, a kitchen island, a powerful range hood, and recessed lighting in all rooms.
Formal dining room and multiple combination living/dining areas perfect for entertaining
Inviting electric fireplace adds warmth and charm
Fully finished basement with living space, full bathroom, and a bedroom with ample closet and storage space
First floor includes an open living area with access to a spacious deck and a cozy backyard
Second floor offers three bedrooms, including a master suite with a walk-in closet and a beautifully tiled standing shower. Also includes a guest room, office room, a washer/dryer, and a full guest bathroom
Finished attic space with a half bath and additional storage
Comfort & Efficiency:
Forced air heating (natural gas) and central electric A/C for year-round comfort
Energy-efficient gas water heater
Parking & Lot:
Driveway with parking for 2 vehicles, plus a guest parking lot
Included Appliances:
Dishwasher
Microwave
Refrigerator
Oven/Range
Disposal
Range hood
Washer/Dryer
All in sleek stainless steel
Location Highlights:
Convenient access to Torresdale Train Station
Just 5 minutes to I-95 and about a 20-minute drive to downtown Philadelphia
Close proximity to Jefferson and Nazareth Hospitals
Note: Pictures may not reflect current colors and finishes. Pictures are from the model house, except for the deck. The house will be rented unfurnished!
Owener pays for sewer/trash removal and HOA. Renters pay for gas, electricity, and water.
Townhouse for rent
Accepts Zillow applications
$3,600/mo
Philadelphia, PA 19114
4beds
3,162sqft
Price may not include required fees and charges.
Townhouse
Available Sat Sep 20 2025
Cats, dogs OK
Central air
In unit laundry
Off street parking
Forced air
What's special
Inviting electric fireplaceCozy backyardMaster suiteGuest roomHalf bathFully finished basementModern appliances
- 2 days
- on Zillow |
- -- |
- -- |
Facts & features
Interior
Bedrooms & bathrooms
- Bedrooms: 4
- Bathrooms: 4
- Full bathrooms: 3
- 1/2 bathrooms: 1
Heating
- Forced Air
Cooling
- Central Air
Appliances
- Included: Dishwasher, Dryer, Freezer, Microwave, Oven, Refrigerator, Washer
- Laundry: In Unit
Features
- Walk In Closet
- Flooring: Hardwood
Interior area
- Total interior livable area: 3,162 sqft
Property
Parking
- Parking features: Off Street
- Details: Contact manager
Features
- Exterior features: Electric Vehicle Charging Station, Garbage included in rent, Heating system: Forced Air, Walk In Closet
Construction
Type & style
- Home type: Townhouse
- Property subtype: Townhouse
Utilities & green energy
- Utilities for property: Garbage
Building
Management
- Pets allowed: Yes
Community & HOA
Location
- Region: Philadelphia
Financial & listing details
- Lease term: 1 Year
Price history
| Date | Event | Price |
|---|---|---|
| 8/6/2025 | Listed for rent | $3,600$1/sqft |
Source: Zillow Rentals | ||
| 10/8/2024 | Sold | $550,000$174/sqft |
Source: Public Record | ||

