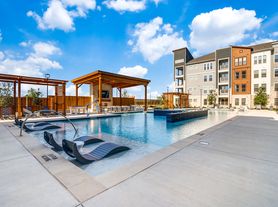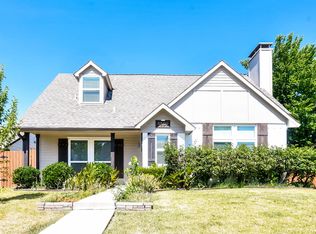Apply Today It's Free! $75 Application Fee Waived. Enter Code FREEAPP.
First month free!
This beautiful home features a grand vaulted foyer, formal living and dining areas, and a flexible fourth bedroom that can also serve as a home office. The open-concept layout includes a large family room with a wood-burning fireplace and a spacious kitchen equipped with a walk-in pantry, dishwasher, new gas stove with double ovens, updated granite countertops, and a farmhouse sink. Enjoy meals in the cozy breakfast nook or at the breakfast bar. The generous primary suite offers tray ceilings and a renovated en-suite bath with dual vessel sinks and quartz countertops. The hallway bath has also been updated with modern finishes. The utility room accommodates a washer, dryer, and extra fridge or freezer. Additional highlights include a closed-in patio room, large backyard, and welcoming front porchideal for relaxing and entertaining.
*This home does not have an option to purchase.
This home can only be rented through Pathway Homes. Pathway Homes will never ask you to wire money or pay with gift cards.
House for rent
Special offer
$2,495/mo
3613 Hamlett Ln, Garland, TX 75043
4beds
2,148sqft
Price may not include required fees and charges.
Single family residence
Available now
Cats, dogs OK
Central air
Hookups laundry
2 Attached garage spaces parking
-- Heating
What's special
Wood-burning fireplaceGrand vaulted foyerLarge backyardLarge family roomUpdated granite countertopsQuartz countertopsClosed-in patio room
- 34 days
- on Zillow |
- -- |
- -- |
Travel times
Looking to buy when your lease ends?
Consider a first-time homebuyer savings account designed to grow your down payment with up to a 6% match & 3.83% APY.
Facts & features
Interior
Bedrooms & bathrooms
- Bedrooms: 4
- Bathrooms: 2
- Full bathrooms: 2
Cooling
- Central Air
Appliances
- Included: WD Hookup
- Laundry: Hookups
Features
- WD Hookup
Interior area
- Total interior livable area: 2,148 sqft
Property
Parking
- Total spaces: 2
- Parking features: Attached, Covered
- Has attached garage: Yes
- Details: Contact manager
Features
- Exterior features: , Roof Type: Asphalt
Details
- Parcel number: 26659000040010000
Construction
Type & style
- Home type: SingleFamily
- Property subtype: Single Family Residence
Materials
- Roof: Asphalt
Condition
- Year built: 2002
Community & HOA
Location
- Region: Garland
Financial & listing details
- Lease term: 1 Year
Price history
| Date | Event | Price |
|---|---|---|
| 9/17/2025 | Price change | $2,495-3.9%$1/sqft |
Source: Zillow Rentals | ||
| 8/27/2025 | Listed for rent | $2,595$1/sqft |
Source: Zillow Rentals | ||
| 7/31/2025 | Listing removed | $2,595$1/sqft |
Source: Zillow Rentals | ||
| 7/22/2025 | Listed for rent | $2,595$1/sqft |
Source: Zillow Rentals | ||
| 4/6/2023 | Listing removed | -- |
Source: NTREIS #20123930 | ||
Neighborhood: Wellington Run
- Special offer! Free ApplicationExpires December 31, 2025
- First Month Free!Expires December 31, 2025

