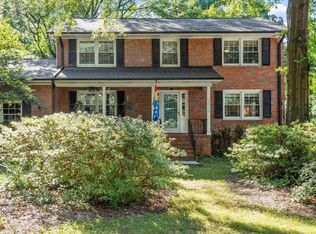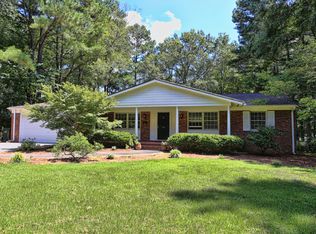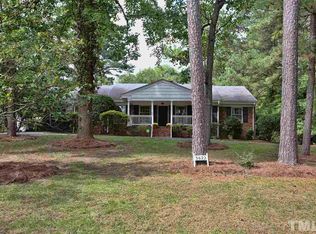Sold for $560,000 on 08/08/25
$560,000
3613 Hope Valley Rd, Durham, NC 27707
3beds
1,853sqft
Single Family Residence, Residential
Built in 1969
0.91 Acres Lot
$580,400 Zestimate®
$302/sqft
$2,347 Estimated rent
Home value
$580,400
$546,000 - $615,000
$2,347/mo
Zestimate® history
Loading...
Owner options
Explore your selling options
What's special
3613 Hope Valley Road is a well-built 1960s home, thoughtfully designed and owned by a single seller. From the initial inspiration to select this lot as the perfect setting to build her home, to meticulously choosing trees and shrubs that would fill the yard with vibrant blooms, every detail of this property has been carefully considered.This home boasts solid construction, a spacious attic, and a well-planned ranch layout.The heated sunporch provides a cozy retreat, while the efficient design ensures comfortable living. Everyday chores become a pleasure with the new well-maintained wall ovens, washer and dryer, and cooktop. Additional features include a storage shed, a greenhouse for gardening enthusiasts, and a carport and turn around for parking. As for the lot itself, it is located within city limits, zoned RS-10 in the Suburban Tier, and has no impervious surface limitations. It is not in a floodplain, and there are no apparent streams on the property. The lot spans approximately 39,415 square feet with a width of about 200 feet. RS-10 zoning requires a minimum lot size of 10,000 square feet and a minimum lot width of 75 feet. If subdivided, each lot would need to meet these dimensional standards. Alternatively, if the parcel remains intact, an additional primary structure could be developed as a detached duplex, which is permitted under current zoning regulations. A true gem to discover!
Zillow last checked: 8 hours ago
Listing updated: October 28, 2025 at 12:54am
Listed by:
Mary R Hunter 919-810-7005,
Urban Durham Realty,
Andrea K Kubachko 919-818-6000,
Urban Durham Realty
Bought with:
Susan Peak, 48361
Peak, Swirles & Cavallito
Source: Doorify MLS,MLS#: 10084102
Facts & features
Interior
Bedrooms & bathrooms
- Bedrooms: 3
- Bathrooms: 2
- Full bathrooms: 2
Heating
- Baseboard, Central, Fireplace(s), Natural Gas
Cooling
- Ceiling Fan(s), Central Air
Appliances
- Included: Double Oven, Dryer, Electric Cooktop, Refrigerator, Washer
- Laundry: Inside, Laundry Room, Main Level
Features
- Bathtub/Shower Combination, Bookcases, Ceiling Fan(s), Chandelier, Crown Molding, Eat-in Kitchen, Entrance Foyer, Master Downstairs, Smooth Ceilings, Storage
- Flooring: Carpet, Laminate, Tile
- Common walls with other units/homes: No Common Walls
Interior area
- Total structure area: 1,853
- Total interior livable area: 1,853 sqft
- Finished area above ground: 1,853
- Finished area below ground: 0
Property
Parking
- Total spaces: 4
- Parking features: Attached Carport, Carport, Concrete, Driveway, On Site, Parking Pad
- Carport spaces: 1
- Uncovered spaces: 3
Features
- Levels: One
- Stories: 1
- Patio & porch: Front Porch, Rear Porch
- Exterior features: Garden, Rain Gutters, Storage, Other
- Has view: Yes
- View description: Garden, Neighborhood
Lot
- Size: 0.91 Acres
- Features: Hardwood Trees, Landscaped
Details
- Additional structures: Greenhouse, Shed(s), Storage
- Parcel number: 7197979200
- Special conditions: Standard
Construction
Type & style
- Home type: SingleFamily
- Architectural style: Ranch
- Property subtype: Single Family Residence, Residential
Materials
- Brick
- Foundation: Other
- Roof: Shingle
Condition
- New construction: No
- Year built: 1969
Utilities & green energy
- Sewer: Public Sewer
- Water: Public
- Utilities for property: Electricity Connected, Natural Gas Connected, Sewer Connected, Water Connected
Community & neighborhood
Community
- Community features: Suburban
Location
- Region: Durham
- Subdivision: Not in a Subdivision
Other
Other facts
- Road surface type: Asphalt, Paved
Price history
| Date | Event | Price |
|---|---|---|
| 8/8/2025 | Sold | $560,000-7.4%$302/sqft |
Source: | ||
| 7/11/2025 | Pending sale | $605,000$326/sqft |
Source: | ||
| 5/7/2025 | Price change | $605,000-1.5%$326/sqft |
Source: | ||
| 4/16/2025 | Price change | $614,000-1%$331/sqft |
Source: | ||
| 3/23/2025 | Listed for sale | $620,000$335/sqft |
Source: | ||
Public tax history
| Year | Property taxes | Tax assessment |
|---|---|---|
| 2025 | $5,908 -4.9% | $596,031 +33.8% |
| 2024 | $6,214 +6.5% | $445,465 |
| 2023 | $5,835 +2.3% | $445,465 |
Find assessor info on the county website
Neighborhood: Hope Valley
Nearby schools
GreatSchools rating
- 5/10Hope Valley ElementaryGrades: K-5Distance: 1.4 mi
- 8/10Sherwood Githens MiddleGrades: 6-8Distance: 1.4 mi
- 4/10Charles E Jordan Sr High SchoolGrades: 9-12Distance: 2.1 mi
Schools provided by the listing agent
- Elementary: Durham - Murray Massenburg
- Middle: Durham - Githens
- High: Durham - Jordan
Source: Doorify MLS. This data may not be complete. We recommend contacting the local school district to confirm school assignments for this home.
Get a cash offer in 3 minutes
Find out how much your home could sell for in as little as 3 minutes with a no-obligation cash offer.
Estimated market value
$580,400
Get a cash offer in 3 minutes
Find out how much your home could sell for in as little as 3 minutes with a no-obligation cash offer.
Estimated market value
$580,400


