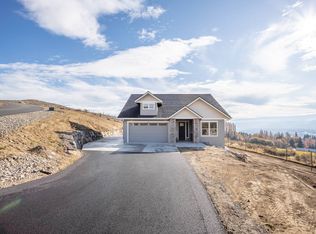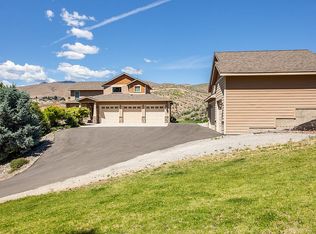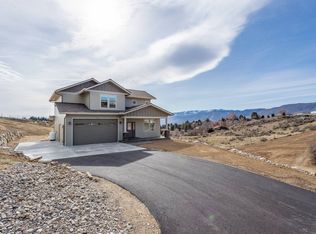OPPORTUNITY KNOCKS! 10+ acres to develop and follow your dreams. Views of Confluence, the Enchantments, and Saddle Rock. Irrigation, quiet dead end street with a lovely, neighboring, new development of quality homes. Designated UGA. Ag/Horticultural friendly, sandy soil for Viticulture, ideal horse property! Public water available.
This property is off market, which means it's not currently listed for sale or rent on Zillow. This may be different from what's available on other websites or public sources.



