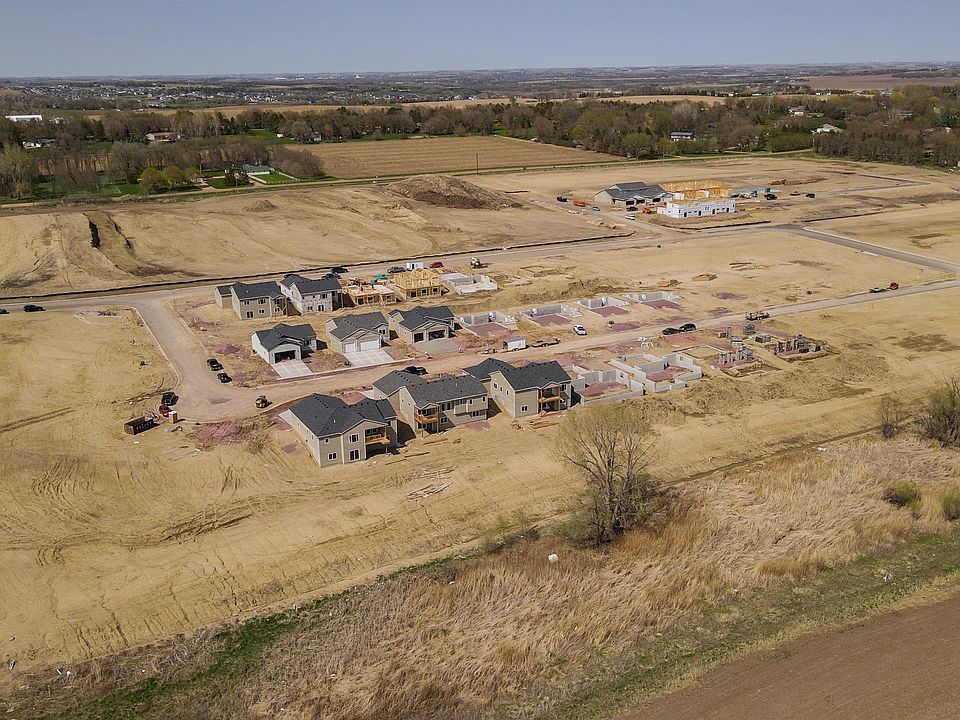OPEN HOUSE THIS SUNDAY (10/12) 2-3!!
Seller offering 3% concession.
Step into this beautiful single-family home offering stylish design and functional living—all on the main level. The open-concept layout seamlessly connects the kitchen, dining, and living areas, enhanced by Luxury Vinyl Tile (LVT) flooring and a stunning tray ceiling that adds architectural interest and warmth.
Enjoy the ease of main-level laundry and a spacious primary bedroom suite, providing comfort and convenience all on one floor. The kitchen comes fully equipped with appliances, cabinet pantry, upgraded plumbing fixtures, and backsplash—making it as beautiful as it is practical.
Step outside to a covered deck, perfect for relaxing or entertaining. Landscaping is included, so you can move in and not have to worry about muddy paws!
This home blends quality finishes with everyday functionality—schedule your private showing today!
Listing agent is officer/owner of Empire Homes.
Directions:Intersection of 41st & Six Mile road E on 44th
New construction
$360,550
3613 S Osprey Ave, Sioux Falls, SD 57110
2beds
1,042sqft
Single Family Residence
Built in 2025
-- sqft lot
$-- Zestimate®
$346/sqft
$-- HOA
What's special
Cabinet pantryStunning tray ceilingUpgraded plumbing fixturesCovered deckOpen-concept layoutMain-level laundrySpacious primary bedroom suite
- 50 days |
- 235 |
- 8 |
Zillow last checked: 7 hours ago
Listing updated: 23 hours ago
Listed by:
Brady Hyde 605-275-0555,
Keller Williams Realty Sioux Falls,
Kaylee A Kessinger,
Keller Williams Realty Sioux Falls
Source: Realtor Association of the Sioux Empire,MLS#: 22506387
Travel times
Schedule tour
Open house
Facts & features
Interior
Bedrooms & bathrooms
- Bedrooms: 2
- Bathrooms: 2
- Full bathrooms: 2
- Main level bedrooms: 2
Primary bedroom
- Description: Walk in closet and master bath
- Level: Main
- Area: 132
- Dimensions: 11 x 12
Bedroom 2
- Level: Main
- Area: 110
- Dimensions: 10 x 11
Dining room
- Level: Main
- Area: 80
- Dimensions: 10 x 8
Kitchen
- Level: Main
- Area: 100
- Dimensions: 10 x 10
Living room
- Level: Main
- Area: 210
- Dimensions: 15 x 14
Heating
- Hot Water
Cooling
- Central Air
Appliances
- Included: Electric Range, Microwave, Dishwasher, Disposal, Refrigerator
Features
- Master Downstairs, Tray Ceiling(s), Master Bath, Main Floor Laundry
- Flooring: Carpet, Laminate, Vinyl, Concrete
- Basement: Full
Interior area
- Total interior livable area: 1,042 sqft
- Finished area above ground: 1,042
- Finished area below ground: 0
Property
Parking
- Total spaces: 2
- Parking features: Garage
- Garage spaces: 2
Lot
- Features: City Lot
Details
- Parcel number: 99510
Construction
Type & style
- Home type: SingleFamily
- Architectural style: Ranch
- Property subtype: Single Family Residence
Materials
- Brick, Cement Siding
- Roof: Composition
Condition
- New construction: Yes
- Year built: 2025
Details
- Builder name: Empire Homes
Utilities & green energy
- Sewer: Public Sewer
- Water: Public
Community & HOA
Community
- Subdivision: 41 Six
HOA
- Has HOA: No
Location
- Region: Sioux Falls
Financial & listing details
- Price per square foot: $346/sqft
- Date on market: 8/18/2025
About the community
The new development at 41st Street and Six Mile road on the east edge of Sioux Falls is growing and the Empire Homes are going up quickly to keep up with demand. This quiet neighborhood offers single family, twin and townhomes with a variety of floor plan options built to suit each lot size. You're always close to shopping, entertainment, and schools in the up and coming 41 Six EmpireCo. development.
Townhomes include HOA with a monthly fee of $110. HOA includes Lawn Care, Snow Removal, and Garbage Service.
Source: Empire Homes
