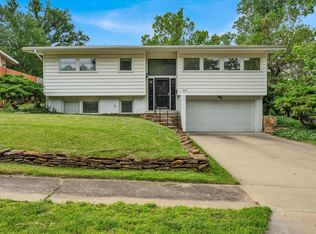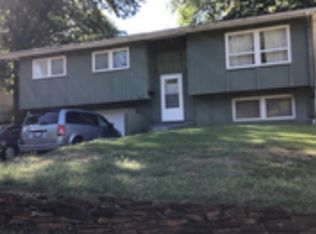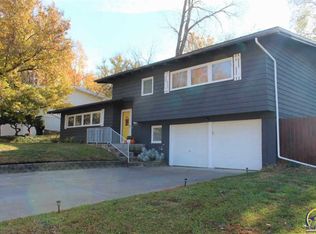Sold on 05/24/24
Price Unknown
3613 SW 30th Ter, Topeka, KS 66614
3beds
1,661sqft
Single Family Residence, Residential
Built in 1963
8,400 Acres Lot
$225,600 Zestimate®
$--/sqft
$1,603 Estimated rent
Home value
$225,600
$212,000 - $241,000
$1,603/mo
Zestimate® history
Loading...
Owner options
Explore your selling options
What's special
Welcome to your new home! Nestled in a quiet neighborhood, this charming residence boasts 3 bedrooms and 2 bathrooms. Enjoy the spacious oversized four seasons sunroom, perfect for relaxation and entertainment all year round. With a manicured lawn equipped with an irrigation system, outdoor maintenance is a breeze. Inside, the large kitchen provides ample space for culinary endeavors and gatherings. Don't miss out on this inviting space!
Zillow last checked: 8 hours ago
Listing updated: May 24, 2024 at 11:00am
Listed by:
Nick Koch 785-268-1035,
KW One Legacy Partners, LLC
Bought with:
Annette Harper, 00223068
Coldwell Banker American Home
Source: Sunflower AOR,MLS#: 233189
Facts & features
Interior
Bedrooms & bathrooms
- Bedrooms: 3
- Bathrooms: 2
- Full bathrooms: 2
Primary bedroom
- Level: Basement
- Area: 201.61
- Dimensions: 12'8" x 15'11"
Bedroom 2
- Level: Main
- Area: 136.58
- Dimensions: 11 x 12'5"
Bedroom 3
- Level: Main
- Area: 191.42
- Dimensions: 15'5" x 12'5"
Laundry
- Level: Basement
Living room
- Level: Upper
Heating
- Electric
Cooling
- Central Air
Appliances
- Included: Range Hood, Oven, Dishwasher, Refrigerator, Disposal
- Laundry: In Basement
Features
- Flooring: Ceramic Tile, Carpet
- Basement: Finished
- Number of fireplaces: 1
- Fireplace features: One, Gas
Interior area
- Total structure area: 1,661
- Total interior livable area: 1,661 sqft
- Finished area above ground: 1,155
- Finished area below ground: 506
Property
Parking
- Parking features: Attached
- Has attached garage: Yes
Features
- Fencing: Wood,Privacy
Lot
- Size: 8,400 Acres
- Features: Sprinklers In Front, Sidewalk
Details
- Additional structures: Shed(s)
- Parcel number: R64310
- Special conditions: Standard,Arm's Length
Construction
Type & style
- Home type: SingleFamily
- Property subtype: Single Family Residence, Residential
Materials
- Frame
- Roof: Composition
Condition
- Year built: 1963
Utilities & green energy
- Water: Public
Community & neighborhood
Location
- Region: Topeka
- Subdivision: Prairie Vista
Price history
| Date | Event | Price |
|---|---|---|
| 5/24/2024 | Sold | -- |
Source: | ||
| 3/25/2024 | Pending sale | $220,000$132/sqft |
Source: | ||
| 3/21/2024 | Listed for sale | $220,000$132/sqft |
Source: | ||
Public tax history
| Year | Property taxes | Tax assessment |
|---|---|---|
| 2025 | -- | $26,473 +14.9% |
| 2024 | $3,259 +5.3% | $23,041 +8% |
| 2023 | $3,096 +7.5% | $21,334 +11% |
Find assessor info on the county website
Neighborhood: Twilight Hills
Nearby schools
GreatSchools rating
- 5/10Jardine ElementaryGrades: PK-5Distance: 0.7 mi
- 6/10Jardine Middle SchoolGrades: 6-8Distance: 0.7 mi
- 3/10Topeka West High SchoolGrades: 9-12Distance: 1.8 mi
Schools provided by the listing agent
- Elementary: Jardine Elementary School/USD 501
- Middle: Jardine Middle School/USD 501
- High: Topeka West High School/USD 501
Source: Sunflower AOR. This data may not be complete. We recommend contacting the local school district to confirm school assignments for this home.


