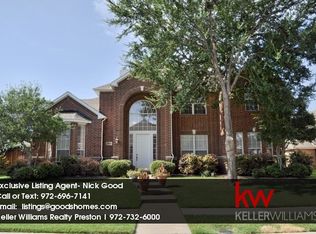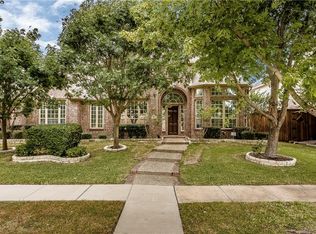Sold on 08/07/25
Price Unknown
3613 Spring Mountain Dr, Plano, TX 75025
5beds
3,630sqft
Single Family Residence
Built in 1998
10,454.4 Square Feet Lot
$774,500 Zestimate®
$--/sqft
$3,435 Estimated rent
Home value
$774,500
$736,000 - $821,000
$3,435/mo
Zestimate® history
Loading...
Owner options
Explore your selling options
What's special
Step into luxury with this completely remodeled 5-bedroom, 4-bath home offering both style and functionality in a prime Plano location. Zoned for the highly sought-after Plano West Senior High School and featuring convenient access to Sam Rayburn Tollway, Hwy 75, Preston Road, and the Dallas North Tollway, this home is as well-connected as it is beautifully designed.
Inside, you'll find fresh interior paint, new engineered hardwood floors throughout both levels, and all-new baseboards, trim, and door casings. The chef-inspired kitchen boasts brand-new cabinets, striking 3cm Calacatta Rocky Quartz countertops, a marble backsplash, and top-of-the-line appliances including a new gas cooktop, oven, microwave, dishwasher, and vent hood.
Every bathroom in the home has been fully remodeled with new vanities, frameless shower glass, upgraded plumbing fixtures, stylish hardware and mirrors, new toilets, and a luxurious free-standing tub in the primary suite—complete with a walk-in shower, double vanity, and spacious walk-in closet.
Additional highlights include a walk-in pantry, new mahogany wood front door, HVAC serviced with new registers and returns, all new lighting and ceiling fans, updated outlets, light switches, and smoke detectors, a freshly stained backyard fence, and a generous 3-car garage.
This move-in ready home combines modern finishes, thoughtful upgrades, and an unbeatable location—don’t miss your chance to make it yours.
Zillow last checked: 8 hours ago
Listing updated: August 08, 2025 at 07:24am
Listed by:
Kim Davis 0480787 972-332-5823,
Keller Williams Legacy 972-599-7000
Bought with:
Ted Olsen
Compass RE Texas, LLC
Source: NTREIS,MLS#: 20974212
Facts & features
Interior
Bedrooms & bathrooms
- Bedrooms: 5
- Bathrooms: 4
- Full bathrooms: 4
Primary bedroom
- Features: Ceiling Fan(s)
- Level: First
- Dimensions: 14 x 18
Primary bedroom
- Features: Built-in Features, Double Vanity, En Suite Bathroom, Separate Shower, Walk-In Closet(s)
- Level: Second
- Dimensions: 14 x 15
Bedroom
- Level: First
- Dimensions: 11 x 14
Bedroom
- Level: Second
- Dimensions: 13 x 11
Bedroom
- Level: Second
- Dimensions: 13 x 14
Bedroom
- Level: Second
- Dimensions: 12 x 15
Breakfast room nook
- Level: First
- Dimensions: 6 x 17
Dining room
- Level: First
- Dimensions: 12 x 14
Family room
- Features: Fireplace
- Level: First
- Dimensions: 18 x 21
Kitchen
- Features: Breakfast Bar, Built-in Features, Eat-in Kitchen, Kitchen Island
- Level: First
- Dimensions: 13 x 17
Living room
- Level: First
- Dimensions: 13 x 14
Heating
- Central, Electric
Cooling
- Central Air, Ceiling Fan(s), Electric
Appliances
- Included: Dishwasher, Disposal, Gas Range
Features
- Decorative/Designer Lighting Fixtures, Double Vanity, Eat-in Kitchen, Kitchen Island, Vaulted Ceiling(s), Walk-In Closet(s)
- Flooring: Ceramic Tile, Engineered Hardwood
- Has basement: No
- Number of fireplaces: 1
- Fireplace features: Gas Starter
Interior area
- Total interior livable area: 3,630 sqft
Property
Parking
- Total spaces: 3
- Parking features: Garage Faces Rear
- Attached garage spaces: 3
Features
- Levels: Two
- Stories: 2
- Pool features: None, Community
- Fencing: Wood
Lot
- Size: 10,454 sqft
Details
- Parcel number: R365000B02001
Construction
Type & style
- Home type: SingleFamily
- Architectural style: Detached
- Property subtype: Single Family Residence
Materials
- Brick
- Foundation: Slab
- Roof: Composition
Condition
- Year built: 1998
Utilities & green energy
- Sewer: Public Sewer
- Water: Public
- Utilities for property: Sewer Available, Water Available
Community & neighborhood
Community
- Community features: Pool
Location
- Region: Plano
- Subdivision: Spring Ridge Ph VI
HOA & financial
HOA
- Has HOA: Yes
- HOA fee: $108 quarterly
- Services included: Association Management
- Association name: CMA Management
- Association phone: 972-943-2828
Price history
| Date | Event | Price |
|---|---|---|
| 8/7/2025 | Sold | -- |
Source: NTREIS #20974212 | ||
| 7/16/2025 | Pending sale | $799,000$220/sqft |
Source: NTREIS #20974212 | ||
| 7/10/2025 | Contingent | $799,000$220/sqft |
Source: NTREIS #20974212 | ||
| 6/27/2025 | Listed for sale | $799,000$220/sqft |
Source: NTREIS #20974212 | ||
Public tax history
| Year | Property taxes | Tax assessment |
|---|---|---|
| 2025 | -- | $697,096 +10% |
| 2024 | $6,481 -1.8% | $633,724 +10% |
| 2023 | $6,599 | $576,113 +10% |
Find assessor info on the county website
Neighborhood: Spring Ridge
Nearby schools
GreatSchools rating
- 10/10Skaggs Elementary SchoolGrades: K-5Distance: 0.7 mi
- 10/10C M Rice Middle SchoolGrades: 6-8Distance: 0.5 mi
- 9/10Jasper High SchoolGrades: 9-10Distance: 1.8 mi
Schools provided by the listing agent
- Elementary: Skaggs
- Middle: Rice
- High: Jasper
- District: Plano ISD
Source: NTREIS. This data may not be complete. We recommend contacting the local school district to confirm school assignments for this home.
Get a cash offer in 3 minutes
Find out how much your home could sell for in as little as 3 minutes with a no-obligation cash offer.
Estimated market value
$774,500
Get a cash offer in 3 minutes
Find out how much your home could sell for in as little as 3 minutes with a no-obligation cash offer.
Estimated market value
$774,500

