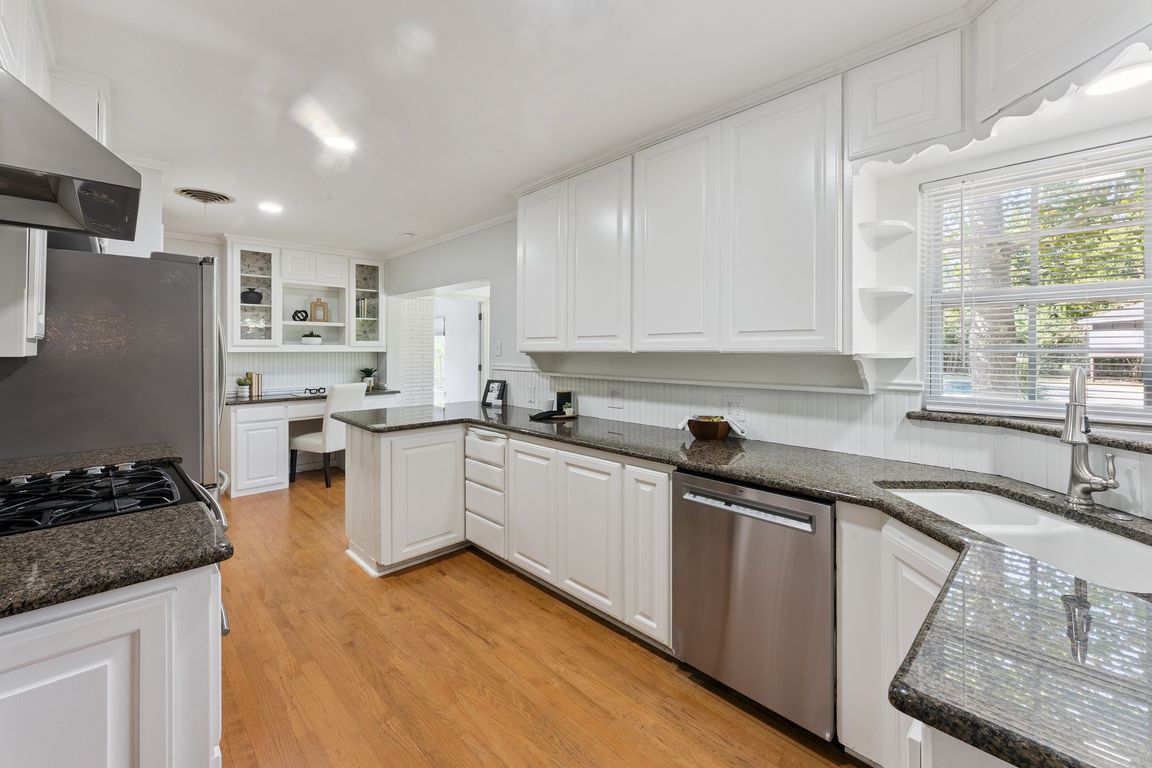
Pending
$390,000
3beds
1,465sqft
3613 W Seminary Dr, Fort Worth, TX 76109
3beds
1,465sqft
Single family residence
Built in 1950
0.30 Acres
1 Attached garage space
$266 price/sqft
What's special
Sparkling poolStylish updatesFresh paintStainless steel appliancesOriginal wood floorsGarden windowCovered patio
**Lender incentives available with preferred lender. Live in the heart of it all with your very own sparking pool! **New roof in 2024** This 3-bedroom, 1.5-bath home in the desirable Westcliff Addition offers the perfect balance of modern comfort and vibrant Fort Worth living. Just minutes from TCU, downtown Fort Worth, ...
- 35 days |
- 133 |
- 3 |
Likely to sell faster than
Source: NTREIS,MLS#: 21035311
Travel times
Living Room
Kitchen
Dining Room
Zillow last checked: 7 hours ago
Listing updated: September 08, 2025 at 10:31am
Listed by:
Holly Torri 0683953 817-756-5592,
Torri Realty 817-756-1322
Source: NTREIS,MLS#: 21035311
Facts & features
Interior
Bedrooms & bathrooms
- Bedrooms: 3
- Bathrooms: 2
- Full bathrooms: 1
- 1/2 bathrooms: 1
Primary bedroom
- Level: First
- Dimensions: 15 x 13
Bedroom
- Features: Ceiling Fan(s)
- Level: First
- Dimensions: 17 x 11
Bedroom
- Features: Ceiling Fan(s)
- Level: First
- Dimensions: 12 x 11
Dining room
- Features: Built-in Features
- Level: First
- Dimensions: 11 x 7
Kitchen
- Features: Built-in Features, Galley Kitchen, Granite Counters
- Level: First
- Dimensions: 1 x 1
Laundry
- Level: First
- Dimensions: 7 x 12
Living room
- Features: Built-in Features
- Level: First
- Dimensions: 16 x 18
Sunroom
- Level: First
- Dimensions: 8 x 9
Appliances
- Included: Dishwasher, Electric Oven, Gas Cooktop, Disposal
Features
- Decorative/Designer Lighting Fixtures, High Speed Internet, Open Floorplan, Pantry
- Flooring: Carpet, Tile, Wood
- Has basement: No
- Has fireplace: No
Interior area
- Total interior livable area: 1,465 sqft
Video & virtual tour
Property
Parking
- Total spaces: 2
- Parking features: Door-Single
- Attached garage spaces: 1
- Carport spaces: 1
- Covered spaces: 2
Features
- Levels: One
- Stories: 1
- Patio & porch: Covered
- Pool features: In Ground, Pool
- Fencing: Wood
Lot
- Size: 0.3 Acres
Details
- Parcel number: 03406865
Construction
Type & style
- Home type: SingleFamily
- Architectural style: Traditional,Detached
- Property subtype: Single Family Residence
Materials
- Brick, Wood Siding
- Foundation: Pillar/Post/Pier
- Roof: Composition
Condition
- Year built: 1950
Utilities & green energy
- Sewer: Public Sewer
- Water: Public
- Utilities for property: Sewer Available, Water Available
Community & HOA
Community
- Subdivision: Westcliff Add
HOA
- Has HOA: No
Location
- Region: Fort Worth
Financial & listing details
- Price per square foot: $266/sqft
- Tax assessed value: $80
- Date on market: 8/30/2025