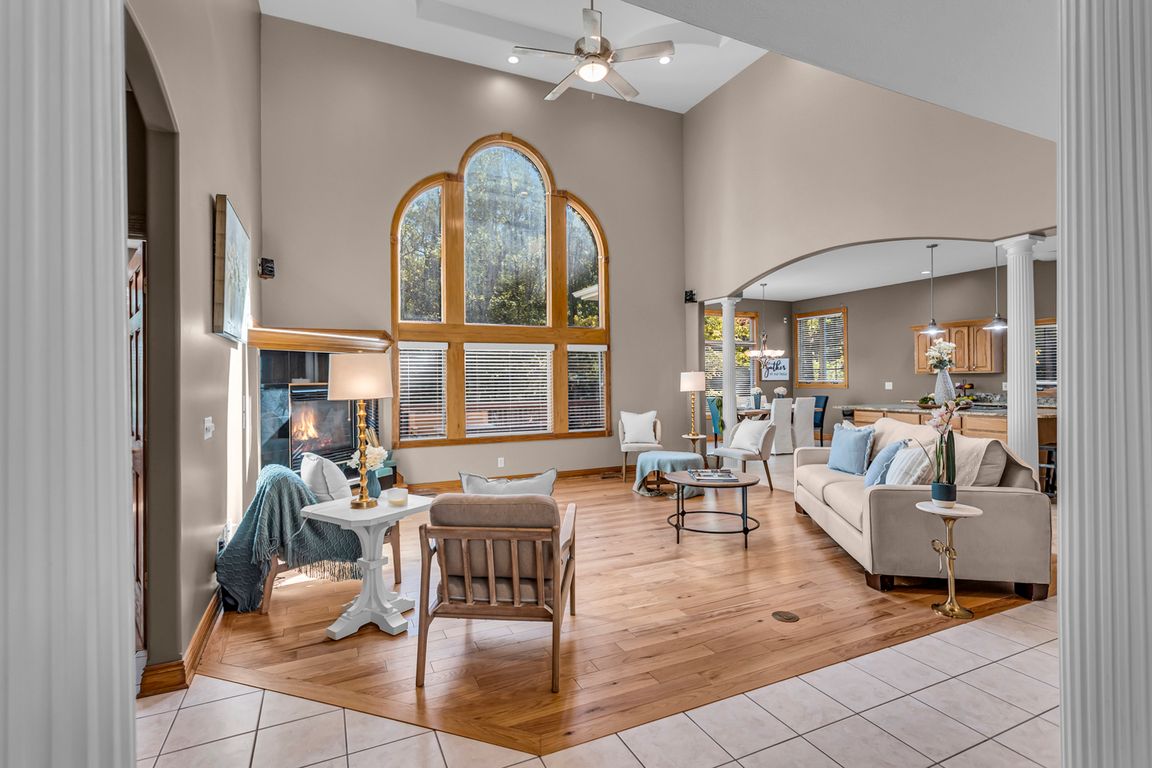
Active contingent
$629,900
6beds
6,143sqft
3613 Whispering Woods Dr, Jackson, MI 49201
6beds
6,143sqft
Single family residence
Built in 2001
0.52 Acres
2 Garage spaces
$103 price/sqft
$25 annually HOA fee
What's special
Private officeHome gymLush landscaped groundsElegant livingMain-floor livingFinished walkout lower levelLuxurious executive primary suite
Home is under contract open house for Saturday 10/18 is canceled. Forever Home Awaits! Welcome to a residence that truly has it all — space, sophistication, and soul. With over 6,100 sq ft of elegant living and more than half an acre of lush, landscaped grounds, this home was designed for ...
- 8 days |
- 1,653 |
- 69 |
Source: MichRIC,MLS#: 25052083
Travel times
Living Room
Kitchen
Primary Bedroom
Dining Room
Zillow last checked: 7 hours ago
Listing updated: 18 hours ago
Listed by:
JENIFER SCANLON 734-664-6789,
The Brokerage House 517-788-8733,
Kristen King 517-240-3836,
The Brokerage House
Source: MichRIC,MLS#: 25052083
Facts & features
Interior
Bedrooms & bathrooms
- Bedrooms: 6
- Bathrooms: 5
- Full bathrooms: 5
- Main level bedrooms: 1
Primary bedroom
- Level: Main
- Area: 325.5
- Dimensions: 17.50 x 18.60
Bedroom 2
- Level: Upper
- Area: 297.5
- Dimensions: 17.50 x 17.00
Bedroom 3
- Level: Upper
- Area: 169.54
- Dimensions: 14.00 x 12.11
Bedroom 4
- Level: Upper
- Area: 261.23
- Dimensions: 15.10 x 17.30
Bedroom 5
- Level: Upper
- Area: 144.48
- Dimensions: 11.20 x 12.90
Primary bathroom
- Description: 5.0x6.2
- Level: Main
- Area: 180.84
- Dimensions: 13.20 x 13.70
Bathroom 1
- Level: Main
- Area: 66.43
- Dimensions: 7.30 x 9.10
Bathroom 3
- Level: Upper
- Area: 67.32
- Dimensions: 9.90 x 6.80
Bathroom 4
- Description: 3.7x6.9
- Level: Upper
- Area: 35.19
- Dimensions: 5.10 x 6.90
Bathroom 5
- Level: Basement
- Area: 70.98
- Dimensions: 9.10 x 7.80
Other
- Level: Upper
- Area: 175.38
- Dimensions: 11.10 x 15.80
Bonus room
- Level: Basement
- Area: 1388.28
- Dimensions: 50.30 x 27.60
Dining area
- Level: Main
- Area: 159.72
- Dimensions: 12.10 x 13.20
Gym
- Level: Basement
- Area: 270.48
- Dimensions: 16.80 x 16.10
Kitchen
- Level: Main
- Area: 449.86
- Dimensions: 16.60 x 27.10
Laundry
- Level: Main
- Area: 67.15
- Dimensions: 8.50 x 7.90
Living room
- Level: Main
- Area: 324.8
- Dimensions: 16.00 x 20.30
Office
- Level: Main
- Area: 169.4
- Dimensions: 14.00 x 12.10
Other
- Description: Foyer
- Level: Main
- Area: 256.7
- Dimensions: 15.10 x 17.00
Other
- Description: Primary Closet
- Level: Main
- Area: 81.84
- Dimensions: 13.20 x 6.20
Utility room
- Level: Basement
- Area: 136.08
- Dimensions: 16.80 x 8.10
Heating
- Forced Air
Cooling
- Central Air
Appliances
- Included: Dishwasher, Disposal, Dryer, Microwave, Oven, Range, Refrigerator, Washer
- Laundry: Laundry Room, Main Level, Sink
Features
- Ceiling Fan(s), Center Island, Eat-in Kitchen
- Basement: Full,Walk-Out Access
- Number of fireplaces: 1
- Fireplace features: Living Room
Interior area
- Total structure area: 4,304
- Total interior livable area: 6,143 sqft
- Finished area below ground: 1,839
Video & virtual tour
Property
Parking
- Total spaces: 2
- Parking features: Garage Faces Side, Attached
- Garage spaces: 2
Features
- Stories: 2
- Exterior features: Balcony
Lot
- Size: 0.52 Acres
- Dimensions: 120 x 187 x 180 x 53. x 349
Details
- Parcel number: 623131730201700
Construction
Type & style
- Home type: SingleFamily
- Architectural style: Contemporary,Traditional
- Property subtype: Single Family Residence
Materials
- Brick
Condition
- New construction: No
- Year built: 2001
Utilities & green energy
- Sewer: Public Sewer
- Water: Public
Community & HOA
Community
- Subdivision: Whispering Woods Estate
HOA
- Has HOA: Yes
- Services included: Other
- HOA fee: $25 annually
- HOA phone: 517-262-8938
Location
- Region: Jackson
Financial & listing details
- Price per square foot: $103/sqft
- Tax assessed value: $273,875
- Annual tax amount: $9,707
- Date on market: 10/9/2025
- Listing terms: Cash,FHA,VA Loan,Conventional
- Road surface type: Paved