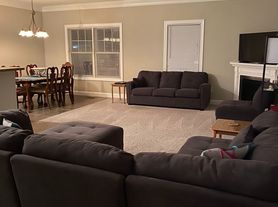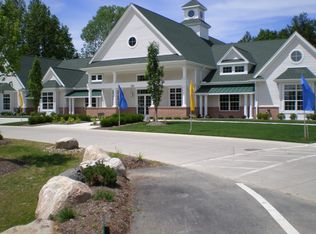Welcome to this stunning 3-bedroom, 2.5-bathroom home in Avon offering 2,401 sq. ft. of comfortable living space. From the covered front porch to the inviting rear patio, this home is designed for both relaxation and entertaining.
Step inside to an open foyer with ceramic tile and a vaulted living room featuring plank flooring and a cozy gas fireplace. The kitchen is well-appointed with a pantry, breakfast area, and easy access to the dining room and patio. A first-floor primary suite provides privacy with a walk-in closet and private bath. Upstairs, you'll find large bedrooms with double closets, attic access, and an additional full bathroom.
Enjoy the convenience of ceiling fans throughout, a laundry room, central air, and a 2-car attached garage. Lawn maintenance is included, leaving you more time to enjoy the home and community.
Located in Avon with convenient access to local shopping, dining, and I-90 for an easy commute.
Apply now or schedule your guided virtual tour on Landlord Leasing's website.
House for rent
$2,695/mo
36133 Shade Tree Trl, Avon, OH 44011
3beds
2,401sqft
Price may not include required fees and charges.
Single family residence
Available now
-- Pets
Central air, ceiling fan
Shared laundry
Attached garage parking
Fireplace
What's special
Open foyerFirst-floor primary suiteCovered front porchInviting rear patioBreakfast areaCozy gas fireplaceCentral air
- 1 day
- on Zillow |
- -- |
- -- |
Travel times
Looking to buy when your lease ends?
Consider a first-time homebuyer savings account designed to grow your down payment with up to a 6% match & 3.83% APY.
Facts & features
Interior
Bedrooms & bathrooms
- Bedrooms: 3
- Bathrooms: 3
- Full bathrooms: 2
- 1/2 bathrooms: 1
Rooms
- Room types: Breakfast Nook
Heating
- Fireplace
Cooling
- Central Air, Ceiling Fan
Appliances
- Laundry: Shared
Features
- Ceiling Fan(s), Walk In Closet, Walk-In Closet(s)
- Flooring: Tile
- Has fireplace: Yes
Interior area
- Total interior livable area: 2,401 sqft
Property
Parking
- Parking features: Attached
- Has attached garage: Yes
- Details: Contact manager
Features
- Patio & porch: Patio, Porch
- Exterior features: Dining Area, First Floor Primary Bedroom, Large Bedrooms, Lawn, Open Foyer, Plank Flooring, Plus All Utilities, Private Bath, Walk In Closet
Details
- Parcel number: 0400016101105
Construction
Type & style
- Home type: SingleFamily
- Property subtype: Single Family Residence
Community & HOA
Location
- Region: Avon
Financial & listing details
- Lease term: Contact For Details
Price history
| Date | Event | Price |
|---|---|---|
| 10/3/2025 | Listed for rent | $2,695$1/sqft |
Source: Zillow Rentals | ||
| 4/12/2011 | Sold | $190,000-4.5%$79/sqft |
Source: Public Record | ||
| 1/13/2011 | Listed for sale | $199,000-2.5%$83/sqft |
Source: Russell Real Estate Services #3194472 | ||
| 11/18/2010 | Listing removed | $204,000$85/sqft |
Source: Russell Real Estate Services #3154708 | ||
| 9/15/2010 | Price change | $204,000-5.1%$85/sqft |
Source: Russell Real Estate Services #3154708 | ||

