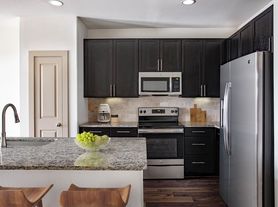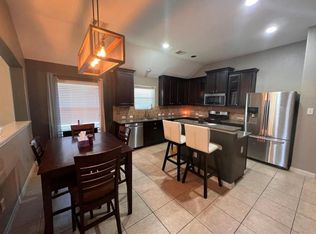Welcome to this beautifully maintained two-story home in the highly sought-after Westlake community! Tucked away in a peaceful cul-de-sac, this exquisite home features a serene lake view and expansive lot. The open layout effortlessly leads to the high-end kitchen with elegant porcelain tile throughout the first floor. Unwind in the luxurious primary suite with a spa-like bath and enjoy the game room and media room on the second floor. Home is equipped with a water softener, a brand-new AC unit, and a full sprinkler system made for easy living. Zoned to top-rated Katy ISD schools located at walking distance. Community perks include a clubhouse, pool, and playground for added enjoyment. Experience the perfect blend of sophistication and relaxation in this stunning property.
Copyright notice - Data provided by HAR.com 2022 - All information provided should be independently verified.
House for rent
$4,200/mo
3614 Bonnie Bend Ln NE, Katy, TX 77494
5beds
4,227sqft
Price may not include required fees and charges.
Singlefamily
Available now
No pets
Electric
Electric dryer hookup laundry
2 Attached garage spaces parking
Natural gas, fireplace
What's special
Serene lake viewHigh-end kitchenGame roomMedia roomExpansive lotPeaceful cul-de-sacLuxurious primary suite
- 10 days |
- -- |
- -- |
Travel times
Looking to buy when your lease ends?
Consider a first-time homebuyer savings account designed to grow your down payment with up to a 6% match & 3.83% APY.
Facts & features
Interior
Bedrooms & bathrooms
- Bedrooms: 5
- Bathrooms: 5
- Full bathrooms: 4
- 1/2 bathrooms: 1
Rooms
- Room types: Breakfast Nook, Office
Heating
- Natural Gas, Fireplace
Cooling
- Electric
Appliances
- Included: Dishwasher, Disposal, Microwave, Oven, Stove
- Laundry: Electric Dryer Hookup, Hookups, Washer Hookup
Features
- 2 Bedrooms Down, 3 Bedrooms Up, Dry Bar, Formal Entry/Foyer, High Ceilings, View
- Flooring: Carpet, Tile
- Has fireplace: Yes
Interior area
- Total interior livable area: 4,227 sqft
Video & virtual tour
Property
Parking
- Total spaces: 2
- Parking features: Attached, Covered
- Has attached garage: Yes
- Details: Contact manager
Features
- Stories: 2
- Exterior features: 1/4 Up to 1/2 Acre, 2 Bedrooms Down, 3 Bedrooms Up, Architecture Style: Contemporary/Modern, Attached, Back Yard, Clubhouse, Cul-De-Sac, Dry Bar, Electric Dryer Hookup, Formal Dining, Formal Entry/Foyer, Formal Living, Gameroom Up, Garage Door Opener, Gas Log, Guest Room, Guest Suite, Heating: Gas, High Ceilings, Jogging Path, Lot Features: Back Yard, Cul-De-Sac, 1/4 Up to 1/2 Acre, Media Room, Paid Patrol, Park, Pets - No, Playground, Pond, Pool, Roof Type: Energy Star/Reflective Roof, Security, Sprinkler System, View Type: Lake, Washer Hookup, Water Softener, Window Coverings
- Has view: Yes
- View description: Water View
Construction
Type & style
- Home type: SingleFamily
- Property subtype: SingleFamily
Condition
- Year built: 2016
Community & HOA
Community
- Features: Clubhouse, Playground
HOA
- Amenities included: Pond Year Round
Location
- Region: Katy
Financial & listing details
- Lease term: Long Term,12 Months
Price history
| Date | Event | Price |
|---|---|---|
| 10/14/2025 | Price change | $4,200-6.7%$1/sqft |
Source: | ||
| 10/11/2025 | Listed for rent | $4,500$1/sqft |
Source: | ||

