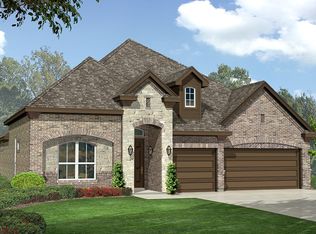IMPECCABLY MAINTAINED 4 BEDROOM HOME with gorgeous IN-GROUND POOL in the highly sought after Community of Lawson Farms in Midlothian, Texas!! ABSOLUTELY LOADED with UPGRADES and custom detail inside and out! This better than new single story Home offers it all with a modern open floor plan, separate Media Room, 3 FULL BATHS and 2 DINING areas-optional front Office or work out Room. Large Chef's Kitchen with Granite Countertops, Island, wide breakfast-serving bar, an abundance of elegant black cabinets with cabinet pulls, stainless steel Appliances, deep under mount sink, Sky Light, walk-in Pantry and magnetic wall writing note board too! Upgraded faucet, stove top hood, counter and Dining lighting. Spacious Living with custom mantel and shiplap over cast stone Fireplace. Fresh interior paint, board & batten in Entry way and Guest Bathroom. Overhead cabinets in all bathrooms and ceiling fans installed throughout the house. Nice split Bedroom floorplan with large Owner's Suite and En-suite bath with two sink vanity, oversized seated Shower, Garden Tub and walk-in closet with built-in storage bin. Gorgeous brick & stone front elevation with custom desert sand landscaping, stone lined landscaping borders, gutters and sprinkler system. Large fenced backyard with two side yards, backyard wood & stone privacy fence and rear iron fence with gate opening to Greenbelt walk thru and park access. 8x8 Tuff Shed Storage Building (painted to match House), Swimming Pool with beach entry, slots for umbrella and volleyball goal, extended pool lounging area and more! Community Pool and Park access with retail, restaurant's and activities all near by. Schedule your showing to view this lovely home today!
This property is off market, which means it's not currently listed for sale or rent on Zillow. This may be different from what's available on other websites or public sources.
