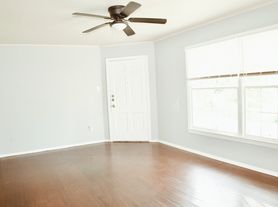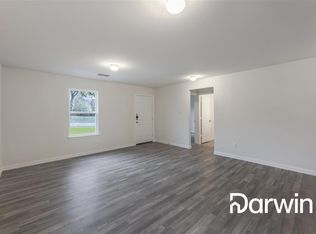Looking for a cozy and convenient place to call home? This charming 3-bedroom, 2-bath home in Waco's 76710 area has everything you need! Enjoy a spacious layout, large backyard, and great location close to schools, dining, and shopping.Features You'll Love:3 bedrooms2 full bathroomsBright living room with natural lightLarge fenced yard perfect for relaxing or petsConvenient access to Hwy 6 & Valley Mills DrLocated in a peaceful neighborhood just minutes from all the essentials this home offers the perfect balance of comfort and convenience.
House for rent
$1,850/mo
3614 Erath Ave, Waco, TX 76710
3beds
1,300sqft
Price may not include required fees and charges.
Single family residence
Available now
No pets
Other
-- Laundry
1 Parking space parking
-- Heating
What's special
Large fenced yardLarge backyardSpacious layout
- 2 days |
- -- |
- -- |
Travel times
Looking to buy when your lease ends?
Consider a first-time homebuyer savings account designed to grow your down payment with up to a 6% match & a competitive APY.
Facts & features
Interior
Bedrooms & bathrooms
- Bedrooms: 3
- Bathrooms: 2
- Full bathrooms: 2
Cooling
- Other
Interior area
- Total interior livable area: 1,300 sqft
Property
Parking
- Total spaces: 1
- Details: Contact manager
Features
- Exterior features: Fresh paint, Renovated, Unfurnished
Details
- Parcel number: 480311000123000
Construction
Type & style
- Home type: SingleFamily
- Property subtype: Single Family Residence
Condition
- Year built: 1945
Community & HOA
Location
- Region: Waco
Financial & listing details
- Lease term: 1 Year
Price history
| Date | Event | Price |
|---|---|---|
| 10/30/2025 | Listed for rent | $1,850-19.6%$1/sqft |
Source: Zillow Rentals | ||
| 9/10/2025 | Listing removed | $229,000$176/sqft |
Source: NTREIS #21009507 | ||
| 8/12/2025 | Listing removed | $2,300$2/sqft |
Source: Zillow Rentals | ||
| 7/23/2025 | Listed for sale | $229,000$176/sqft |
Source: NTREIS #21009507 | ||
| 7/15/2025 | Listed for rent | $2,300$2/sqft |
Source: Zillow Rentals | ||

