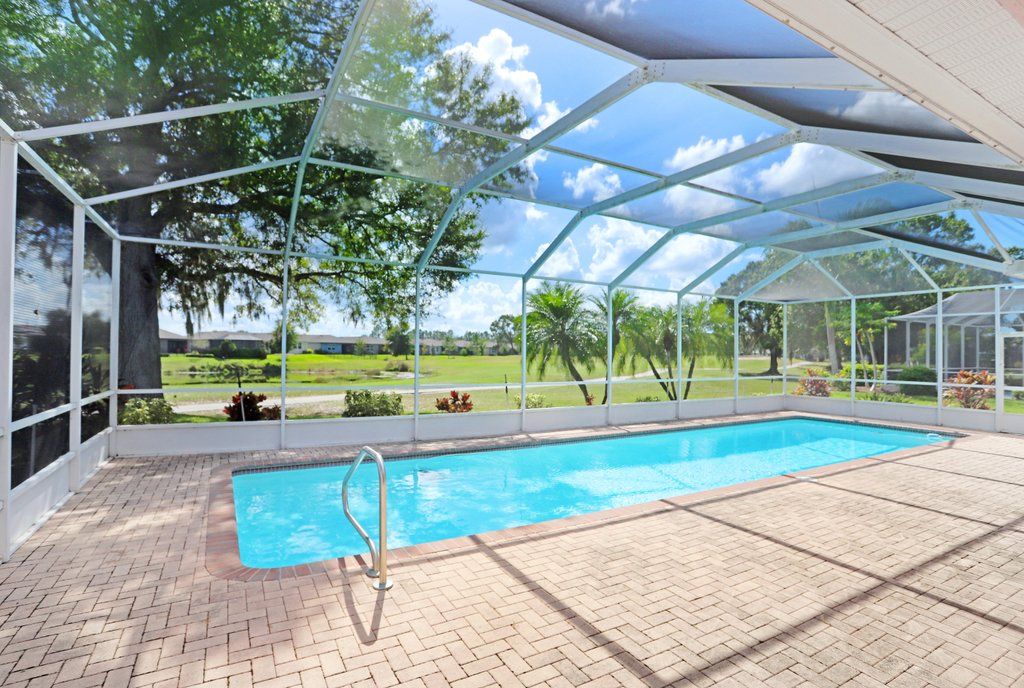Open: Sat 10am-2pm

For sale
$525,000
4beds
2,495sqft
3614 Gaviota Dr, Ruskin, FL 33573
4beds
2,495sqft
Single family residence
Built in 2000
0.27 Acres
3 Attached garage spaces
$210 price/sqft
$35 monthly HOA fee
What's special
Pool homeScreened-in lanaiOutdoor kitchenBose surround soundSanctuary of luxuryHardwood flooringOversized pool deck
4 Bedroom 3 bath POOL home overlooking the GOLF COURSE with water views! Welcome Home to a Spectacular Executive-Style Residence in the Premier SouthShore Community of La Paloma. Surround yourself in comfort and elegance in this meticulously designed and expertly crafted home, offering an unparalleled living experience. Spanning 2,495 heated ...
- 13 hours |
- 161 |
- 8 |
Source: Stellar MLS,MLS#: TB8439894 Originating MLS: Suncoast Tampa
Originating MLS: Suncoast Tampa
Travel times
Living Room
Kitchen
Primary Bedroom
Zillow last checked: 7 hours ago
Listing updated: 13 hours ago
Listing Provided by:
Christopher Holko 813-641-8300,
KELLER WILLIAMS SOUTH SHORE 813-641-8300
Source: Stellar MLS,MLS#: TB8439894 Originating MLS: Suncoast Tampa
Originating MLS: Suncoast Tampa

Facts & features
Interior
Bedrooms & bathrooms
- Bedrooms: 4
- Bathrooms: 3
- Full bathrooms: 3
Primary bedroom
- Features: Walk-In Closet(s)
- Level: First
- Area: 210 Square Feet
- Dimensions: 14x15
Balcony porch lanai
- Level: First
- Area: 440 Square Feet
- Dimensions: 11x40
Dining room
- Level: First
- Area: 120 Square Feet
- Dimensions: 10x12
Kitchen
- Level: First
- Area: 156 Square Feet
- Dimensions: 12x13
Living room
- Level: First
- Area: 322 Square Feet
- Dimensions: 14x23
Heating
- Central
Cooling
- Central Air
Appliances
- Included: Oven, Cooktop, Dryer, Microwave, Washer
- Laundry: Laundry Room
Features
- Ceiling Fan(s), Crown Molding, Eating Space In Kitchen, Open Floorplan, Solid Wood Cabinets, Split Bedroom, Walk-In Closet(s)
- Flooring: Ceramic Tile, Hardwood
- Doors: Outdoor Kitchen, Sliding Doors
- Has fireplace: No
Interior area
- Total structure area: 3,661
- Total interior livable area: 2,495 sqft
Video & virtual tour
Property
Parking
- Total spaces: 3
- Parking features: Garage - Attached
- Attached garage spaces: 3
Features
- Levels: One
- Stories: 1
- Patio & porch: Covered, Enclosed, Patio, Screened
- Exterior features: Irrigation System, Lighting, Outdoor Kitchen, Rain Gutters, Sidewalk
- Has private pool: Yes
- Pool features: In Ground, Pool Sweep, Screen Enclosure
- Has view: Yes
- View description: Golf Course, Pool, Water, Pond
- Has water view: Yes
- Water view: Water,Pond
Lot
- Size: 0.27 Acres
- Dimensions: 89 x 130
- Features: On Golf Course
- Residential vegetation: Mature Landscaping
Details
- Parcel number: U0232191UQ00000200010.0
- Zoning: PD
- Special conditions: None
Construction
Type & style
- Home type: SingleFamily
- Property subtype: Single Family Residence
Materials
- Stucco
- Foundation: Slab
- Roof: Shingle
Condition
- New construction: No
- Year built: 2000
Utilities & green energy
- Sewer: Public Sewer
- Water: Public
- Utilities for property: Electricity Connected, Sewer Connected, Water Connected
Community & HOA
Community
- Features: Deed Restrictions, Golf, Sidewalks
- Subdivision: LA PALOMA VILLAGE UNIT 2 PH
HOA
- Has HOA: Yes
- Amenities included: Golf Course
- HOA fee: $35 monthly
- HOA name: Paloma Village Association/Peter Byrnes
- HOA phone: 813-727-3875
- Second HOA name: The Villages of Cypress Creek
- Pet fee: $0 monthly
Location
- Region: Ruskin
Financial & listing details
- Price per square foot: $210/sqft
- Tax assessed value: $473,193
- Annual tax amount: $7,770
- Date on market: 10/22/2025
- Listing terms: Cash,Conventional,FHA,VA Loan
- Ownership: Fee Simple
- Total actual rent: 0
- Electric utility on property: Yes
- Road surface type: Paved