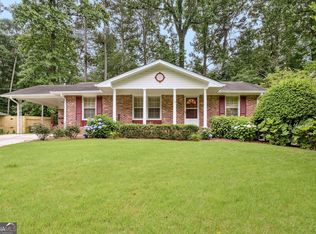Closed
$415,000
3614 N Druid Hills Rd, Decatur, GA 30033
3beds
1,371sqft
Single Family Residence
Built in 1961
0.5 Acres Lot
$536,600 Zestimate®
$303/sqft
$2,555 Estimated rent
Home value
$536,600
$510,000 - $563,000
$2,555/mo
Zestimate® history
Loading...
Owner options
Explore your selling options
What's special
Four sided brick ranch on an extra wide lot! Close to Emory, Decatur, VA Hospital, CHOA and all the shopping and restaurants in Toco Hills. Home features a living room/dining combo room. The kitchen has stainless steel appliances and plenty of cabinet storage. There is a family room off of the kitchen with a sliding glass door leading to the private, fenced backyard. Relax under the pergola on the deck and enjoy some quiet time in nature. The guest bedrooms share a tile hall bath. The owner suite has a private bath with a tile shower. There is wood textured flooring in the main areas of the home and carpet in the bedrooms and a laundry closet in the hallway. The home is a neutral color. There is a two car garage with a secondary washer hook up and gas dryer hook up. There is an extra space in the driveway for parking or turn around area. Easy access to 78, 85 and 285. Property sold As-is.
Zillow last checked: 8 hours ago
Listing updated: January 10, 2024 at 06:28am
Listed by:
Michael Kondalski 404-234-9379,
Coldwell Banker Realty
Bought with:
Sharon Willingham, 331335
Virtual Properties Realty.com
Source: GAMLS,MLS#: 10213381
Facts & features
Interior
Bedrooms & bathrooms
- Bedrooms: 3
- Bathrooms: 2
- Full bathrooms: 2
- Main level bathrooms: 2
- Main level bedrooms: 3
Dining room
- Features: Dining Rm/Living Rm Combo
Heating
- Natural Gas, Forced Air
Cooling
- Ceiling Fan(s), Central Air
Appliances
- Included: Gas Water Heater, Cooktop, Dishwasher, Microwave, Oven, Stainless Steel Appliance(s)
- Laundry: Laundry Closet, In Garage, In Hall
Features
- Master On Main Level, Split Bedroom Plan
- Flooring: Hardwood, Tile, Carpet
- Basement: Crawl Space
- Attic: Pull Down Stairs
- Has fireplace: No
- Common walls with other units/homes: No Common Walls
Interior area
- Total structure area: 1,371
- Total interior livable area: 1,371 sqft
- Finished area above ground: 1,371
- Finished area below ground: 0
Property
Parking
- Total spaces: 2
- Parking features: Garage Door Opener, Garage, Kitchen Level
- Has garage: Yes
Features
- Levels: One
- Stories: 1
- Patio & porch: Deck
- Fencing: Chain Link
- Body of water: None
Lot
- Size: 0.50 Acres
- Features: Level, Private
Details
- Parcel number: 18 101 01 003
- Special conditions: As Is,Investor Owned
Construction
Type & style
- Home type: SingleFamily
- Architectural style: Brick 4 Side,Ranch
- Property subtype: Single Family Residence
Materials
- Brick
- Foundation: Slab
- Roof: Composition
Condition
- Resale
- New construction: No
- Year built: 1961
Utilities & green energy
- Sewer: Septic Tank
- Water: Public
- Utilities for property: Electricity Available, Natural Gas Available, Water Available
Community & neighborhood
Security
- Security features: Smoke Detector(s)
Community
- Community features: Park, Playground, Street Lights, Near Public Transport, Near Shopping
Location
- Region: Decatur
- Subdivision: Medlock Park
HOA & financial
HOA
- Has HOA: No
- Services included: None
Other
Other facts
- Listing agreement: Exclusive Right To Sell
- Listing terms: Cash,Conventional
Price history
| Date | Event | Price |
|---|---|---|
| 12/29/2025 | Listing removed | $550,000$401/sqft |
Source: | ||
| 11/3/2025 | Price change | $550,000-2.2%$401/sqft |
Source: | ||
| 8/13/2025 | Price change | $562,500-1.3%$410/sqft |
Source: | ||
| 7/12/2025 | Listed for sale | $570,000$416/sqft |
Source: | ||
| 7/10/2025 | Pending sale | $570,000$416/sqft |
Source: | ||
Public tax history
| Year | Property taxes | Tax assessment |
|---|---|---|
| 2025 | $8,036 -0.1% | $173,200 |
| 2024 | $8,042 +0.6% | $173,200 |
| 2023 | $7,997 +8.3% | $173,200 +8.3% |
Find assessor info on the county website
Neighborhood: North Decatur
Nearby schools
GreatSchools rating
- 6/10Laurel Ridge Elementary SchoolGrades: PK-5Distance: 0.6 mi
- 5/10Druid Hills Middle SchoolGrades: 6-8Distance: 0.9 mi
- 6/10Druid Hills High SchoolGrades: 9-12Distance: 2.2 mi
Schools provided by the listing agent
- Elementary: Laurel Ridge
- Middle: Druid Hills
- High: Druid Hills
Source: GAMLS. This data may not be complete. We recommend contacting the local school district to confirm school assignments for this home.
Get a cash offer in 3 minutes
Find out how much your home could sell for in as little as 3 minutes with a no-obligation cash offer.
Estimated market value$536,600
Get a cash offer in 3 minutes
Find out how much your home could sell for in as little as 3 minutes with a no-obligation cash offer.
Estimated market value
$536,600
