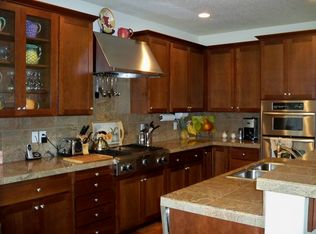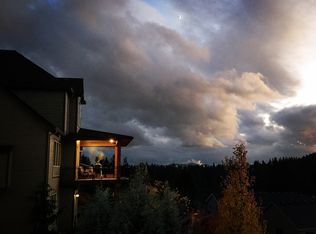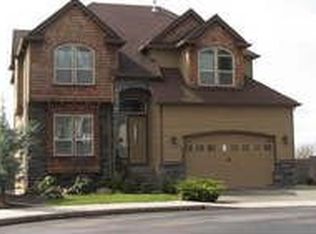Sold
$1,020,000
3614 NE Garfield Ct, Camas, WA 98607
4beds
4,037sqft
Residential, Single Family Residence
Built in 2005
7,840.8 Square Feet Lot
$1,004,900 Zestimate®
$253/sqft
$3,962 Estimated rent
Home value
$1,004,900
$945,000 - $1.07M
$3,962/mo
Zestimate® history
Loading...
Owner options
Explore your selling options
What's special
Welcome to this beautiful move-in-ready home in Camas, offering 4 spacious bedrooms, 2.5 bathrooms, and 4,037 square feet of comfortable living space. Situated in a serene cul-de-sac, this home backs up to a protected green space, with stunning two story windows. The main floor features a large primary suite with an en-suite bathroom, a dedicated office space, and a convenient utility room. The chef’s kitchen is a standout, complete with a butler’s pantry, a generous island, and plenty of counter space – perfect for preparing meals and entertaining guests. The open layout allows for an abundance of natural light, creating a warm and inviting atmosphere throughout. Upstairs, you’ll find three spacious bedrooms and a full bathroom. A large bonus room with a wet bar offers the ideal space for relaxation or hosting, with ample storage to keep everything organized. The backyard is a true oasis, featuring a covered patio, making it perfect for outdoor living, whether you’re hosting gatherings or simply enjoying the peaceful surroundings. This home provides easy access to local amenities in Camas, offering the best of both comfort and convenience. Open House Sunday March 9th from 11:00-1:00pm
Zillow last checked: 8 hours ago
Listing updated: April 18, 2025 at 02:39am
Listed by:
Hannah Dubyne wacontracts@therealbrokerage.com,
Real Broker LLC
Bought with:
Jan Fogg, 21011673
John L. Scott Real Estate
Source: RMLS (OR),MLS#: 104636054
Facts & features
Interior
Bedrooms & bathrooms
- Bedrooms: 4
- Bathrooms: 3
- Full bathrooms: 2
- Partial bathrooms: 1
- Main level bathrooms: 2
Primary bedroom
- Features: Exterior Entry, Double Sinks, High Ceilings, Jetted Tub, Suite, Tile Floor, Walkin Closet, Walkin Shower, Wallto Wall Carpet
- Level: Main
Bedroom 2
- Features: Ceiling Fan, Closet, High Ceilings, Wallto Wall Carpet
- Level: Upper
Bedroom 3
- Features: Ceiling Fan, High Ceilings, Walkin Closet, Wallto Wall Carpet
- Level: Upper
Bedroom 4
- Features: Ceiling Fan, Central Vacuum, High Ceilings, Walkin Closet, Wallto Wall Carpet
- Level: Upper
Dining room
- Features: Central Vacuum, Formal, High Ceilings
- Level: Main
Kitchen
- Features: Builtin Range, Dishwasher, Family Room Kitchen Combo, Gourmet Kitchen, Island, Microwave, Pantry, High Ceilings, Quartz, Wet Bar
- Level: Main
Living room
- Features: Bookcases, Builtin Features, Central Vacuum, Deck, Family Room Kitchen Combo, Fireplace, High Ceilings, Vaulted Ceiling
- Level: Main
Office
- Features: Bay Window, Central Vacuum, Closet, Wallto Wall Carpet
- Level: Main
Heating
- Forced Air, Fireplace(s)
Cooling
- Central Air
Appliances
- Included: Built-In Range, Convection Oven, Dishwasher, Disposal, Gas Appliances, Microwave, Range Hood, Stainless Steel Appliance(s), Free-Standing Refrigerator, Gas Water Heater
Features
- Ceiling Fan(s), Central Vacuum, High Ceilings, Quartz, Walk-In Closet(s), Built-in Features, Wet Bar, Closet, Formal, Family Room Kitchen Combo, Gourmet Kitchen, Kitchen Island, Pantry, Bookcases, Vaulted Ceiling(s), Double Vanity, Suite, Walkin Shower, Butlers Pantry
- Flooring: Tile, Wall to Wall Carpet, Wood
- Windows: Double Pane Windows, Vinyl Frames, Bay Window(s)
- Basement: Crawl Space
- Number of fireplaces: 1
- Fireplace features: Gas
Interior area
- Total structure area: 4,037
- Total interior livable area: 4,037 sqft
Property
Parking
- Total spaces: 3
- Parking features: Driveway, Attached, Extra Deep Garage, Tandem
- Attached garage spaces: 3
- Has uncovered spaces: Yes
Accessibility
- Accessibility features: Main Floor Bedroom Bath, Utility Room On Main, Walkin Shower, Accessibility
Features
- Levels: Two
- Stories: 2
- Patio & porch: Covered Deck, Deck
- Exterior features: Gas Hookup, Yard, Exterior Entry
- Has spa: Yes
- Spa features: Bath
- Fencing: Fenced
- Has view: Yes
- View description: Park/Greenbelt, Territorial, Trees/Woods
Lot
- Size: 7,840 sqft
- Features: Cul-De-Sac, Greenbelt, Level, Sprinkler, SqFt 7000 to 9999
Details
- Additional structures: GasHookup
- Parcel number: 123831038
Construction
Type & style
- Home type: SingleFamily
- Architectural style: Custom Style
- Property subtype: Residential, Single Family Residence
Materials
- Cement Siding, Cultured Stone
- Foundation: Concrete Perimeter
- Roof: Composition
Condition
- Resale
- New construction: No
- Year built: 2005
Utilities & green energy
- Gas: Gas Hookup, Gas
- Sewer: Public Sewer
- Water: Public
Community & neighborhood
Location
- Region: Camas
- Subdivision: Waterleaf
HOA & financial
HOA
- Has HOA: Yes
- HOA fee: $470 annually
Other
Other facts
- Listing terms: Cash,Conventional,FHA,VA Loan
- Road surface type: Paved
Price history
| Date | Event | Price |
|---|---|---|
| 4/17/2025 | Sold | $1,020,000-1%$253/sqft |
Source: | ||
| 3/10/2025 | Pending sale | $1,030,000$255/sqft |
Source: | ||
| 3/5/2025 | Listed for sale | $1,030,000+5.6%$255/sqft |
Source: | ||
| 6/14/2023 | Sold | $975,000-3.9%$242/sqft |
Source: | ||
| 5/22/2023 | Pending sale | $1,015,000$251/sqft |
Source: | ||
Public tax history
| Year | Property taxes | Tax assessment |
|---|---|---|
| 2024 | $8,204 -0.1% | $860,071 -7.1% |
| 2023 | $8,211 +4% | $925,686 +8.2% |
| 2022 | $7,896 +1.7% | $855,460 +20.9% |
Find assessor info on the county website
Neighborhood: 98607
Nearby schools
GreatSchools rating
- 7/10Helen Baller Elementary SchoolGrades: K-5Distance: 0.8 mi
- 6/10Liberty Middle SchoolGrades: 6-8Distance: 1 mi
- 10/10Camas High SchoolGrades: 9-12Distance: 0.4 mi
Schools provided by the listing agent
- Elementary: Helen Baller
- Middle: Liberty
- High: Camas
Source: RMLS (OR). This data may not be complete. We recommend contacting the local school district to confirm school assignments for this home.
Get a cash offer in 3 minutes
Find out how much your home could sell for in as little as 3 minutes with a no-obligation cash offer.
Estimated market value$1,004,900
Get a cash offer in 3 minutes
Find out how much your home could sell for in as little as 3 minutes with a no-obligation cash offer.
Estimated market value
$1,004,900


