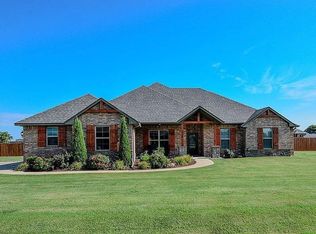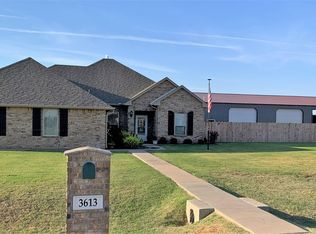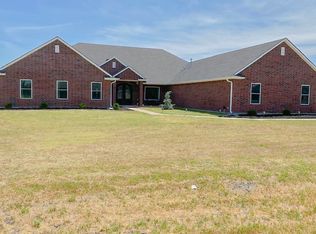Sold for $417,500 on 09/22/23
$417,500
3614 Open Range St, Enid, OK 73703
5beds
2,201sqft
Single Family Residence
Built in 2017
1 Acres Lot
$435,400 Zestimate®
$190/sqft
$2,479 Estimated rent
Home value
$435,400
$414,000 - $457,000
$2,479/mo
Zestimate® history
Loading...
Owner options
Explore your selling options
What's special
COUNTRY LIVING at its finest! This custom built home has more extras than I can list and sits on a corner on ONE ACRE. Family living within minutes of High school. Five bedrooms or 4 bed and an office. The Murphy bed is nice addition & stays, of course. Wide open concept with beautiful Granite. Tons of storage and much much more. Huge Closets in each bedroom The above ground pool in the backyard offers great opportunity for family enjoyment. The screened in Back patio makes for lots of comfort and enjoyment. The plumbing is there for an outdoor kitchen if so desired. Garden Area....... two storage sheds and more.
Zillow last checked: 8 hours ago
Listing updated: September 25, 2023 at 08:06am
Listed by:
Pat Cronkhite 580-541-0330,
ReMax Premier
Bought with:
Amber Sprague, 151989
ReMax Premier
Source: Northwest Oklahoma AOR,MLS#: 20230902
Facts & features
Interior
Bedrooms & bathrooms
- Bedrooms: 5
- Bathrooms: 3
- Full bathrooms: 3
Dining room
- Features: Formal Dining, Kitchen/Dining Combo, Living/Dining Combo
Basement
- Area: 0
Heating
- Central, Heat Pump, Fireplace(s)
Cooling
- Electric
Appliances
- Included: Gas Oven/Range, Microwave, Dishwasher, Disposal, Vented Exhaust Fan, Refrigerator
Features
- Ceiling Fan(s), Solid Surface Countertop, Pantry, Kitchen Island, Entrance Foyer, Butler Pantry, Downstairs Bedroom, Family Room, Formal Living, Inside Utility, Storm Shelter, Study/Den, Storm Shelter in Garage
- Flooring: Some Carpeting, Ceramic Tile, Laminate
- Doors: Storm Door(s)
- Windows: Storm Window(s), Drapes/Curtains/Partial
- Basement: None
- Has fireplace: Yes
- Fireplace features: Gas Starter, Family Room, Living Room, Fireplace Screen, Fireplace Equipment
Interior area
- Total structure area: 2,201
- Total interior livable area: 2,201 sqft
- Finished area above ground: 2,201
- Finished area below ground: 0
Property
Parking
- Total spaces: 3
- Parking features: Oversized, RV Access/Parking, Workshop in Garage, Attached, Garage Door Opener
- Attached garage spaces: 3
Features
- Levels: One
- Stories: 1
- Entry location: Central Entry,Living Room Ent.
- Patio & porch: Covered
- Exterior features: Outdoor Kitchen
- Pool features: Above Ground
- Has spa: Yes
- Spa features: Heated
- Fencing: Wood
Lot
- Size: 1 Acres
- Features: 1+ Acres, Acreage: 1 up to 2 Acres, Corner Lot
Details
- Additional structures: Workshop, Shed(s), Outbuilding
- Parcel number: 240080777
- Zoning: res
Construction
Type & style
- Home type: SingleFamily
- Architectural style: Traditional
- Property subtype: Single Family Residence
Materials
- Brick & Wood Siding, Stone, Wood, Frame, Insulation(Full)
- Foundation: Slab
- Roof: Composition,Gable
Condition
- 0 Year to 10 Years
- New construction: No
- Year built: 2017
Utilities & green energy
- Sewer: Septic Tank
- Water: Water Well for House, Well
- Utilities for property: Cable Connected
Community & neighborhood
Security
- Security features: Smoke Detector(s)
Location
- Region: Enid
- Subdivision: Longhorn Estates
Other
Other facts
- Listing terms: Cash,Conventional,FHA,VA Loan
- Road surface type: Asphalt
Price history
| Date | Event | Price |
|---|---|---|
| 9/22/2023 | Sold | $417,500-5.1%$190/sqft |
Source: | ||
| 8/28/2023 | Pending sale | $439,900$200/sqft |
Source: | ||
| 8/15/2023 | Price change | $439,900-2.2%$200/sqft |
Source: | ||
| 6/30/2023 | Listed for sale | $449,9000%$204/sqft |
Source: | ||
| 6/29/2023 | Listing removed | $450,000$204/sqft |
Source: | ||
Public tax history
| Year | Property taxes | Tax assessment |
|---|---|---|
| 2024 | $4,976 +49.2% | $47,728 +44.5% |
| 2023 | $3,335 -4.8% | $33,035 |
| 2022 | $3,501 +4.2% | $33,035 -0.9% |
Find assessor info on the county website
Neighborhood: 73703
Nearby schools
GreatSchools rating
- 9/10Chisholm Elementary SchoolGrades: PK-5Distance: 3.7 mi
- 9/10Chisholm Middle SchoolGrades: 6-8Distance: 0.4 mi
- 8/10Chisholm High SchoolGrades: 9-12Distance: 0.3 mi
Schools provided by the listing agent
- District: Chisholm
Source: Northwest Oklahoma AOR. This data may not be complete. We recommend contacting the local school district to confirm school assignments for this home.

Get pre-qualified for a loan
At Zillow Home Loans, we can pre-qualify you in as little as 5 minutes with no impact to your credit score.An equal housing lender. NMLS #10287.


