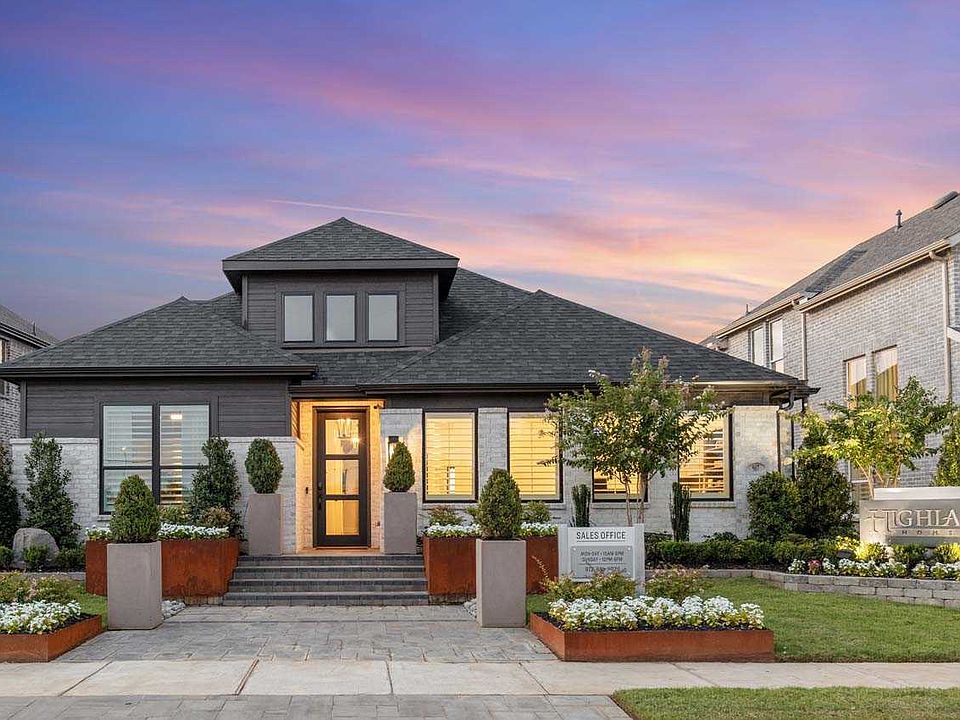MLS# 21028232 - Built by Highland Homes - December completion! ~ Highland Homes presents our largest single story plan offered at Heritage Ranch, The Monet! The Monet offers 4 Bedrooms, 3 Baths, 2 Car Garage, Covered Patio and a Home Office. This plan offers stunning features to include Vaulted Ceilings in the Family Room, Raised Ceilings in the Primary Bedroom, 8 foot doors, and large windows throughout! The Gourmet Kitchen includes custom cabinets to the ceiling, built-in appliances, quartz countertops, gas cooktop, trash can drawer, and so much more! All this on one of the best lots in Heritage Ranch backing to a green space!
New construction
Special offer
$419,990
3614 River Creek Trl, Sherman, TX 75092
4beds
2,208sqft
Single Family Residence
Built in 2025
6,011.28 Square Feet Lot
$409,300 Zestimate®
$190/sqft
$67/mo HOA
What's special
Built-in appliancesQuartz countertopsGourmet kitchenGas cooktop
Call: (430) 262-7907
- 59 days |
- 83 |
- 6 |
Zillow last checked: 7 hours ago
Listing updated: September 05, 2025 at 07:39am
Listed by:
Dina Verteramo 0523468 888-524-3182,
Dina Verteramo
Source: NTREIS,MLS#: 21028232
Travel times
Schedule tour
Select your preferred tour type — either in-person or real-time video tour — then discuss available options with the builder representative you're connected with.
Facts & features
Interior
Bedrooms & bathrooms
- Bedrooms: 4
- Bathrooms: 3
- Full bathrooms: 3
Primary bedroom
- Features: Dual Sinks, En Suite Bathroom, Linen Closet, Sitting Area in Primary, Separate Shower, Walk-In Closet(s)
- Level: First
- Dimensions: 14 x 13
Bedroom
- Level: First
- Dimensions: 11 x 10
Bedroom
- Level: First
- Dimensions: 11 x 10
Bedroom
- Level: First
- Dimensions: 12 x 10
Dining room
- Level: First
- Dimensions: 16 x 10
Kitchen
- Features: Built-in Features, Eat-in Kitchen, Granite Counters, Kitchen Island, Pantry, Solid Surface Counters, Walk-In Pantry
- Level: First
- Dimensions: 15 x 13
Living room
- Level: First
- Dimensions: 16 x 13
Office
- Level: First
- Dimensions: 14 x 10
Utility room
- Features: Other, Utility Room
- Level: First
- Dimensions: 7 x 7
Heating
- Central, ENERGY STAR Qualified Equipment, Fireplace(s), Natural Gas, Zoned
Cooling
- Central Air, Ceiling Fan(s), Electric, ENERGY STAR Qualified Equipment, Zoned
Appliances
- Included: Some Gas Appliances, Dishwasher, Electric Oven, Gas Cooktop, Disposal, Gas Water Heater, Microwave, Plumbed For Gas, Tankless Water Heater, Vented Exhaust Fan
- Laundry: Washer Hookup, Electric Dryer Hookup, Laundry in Utility Room
Features
- Decorative/Designer Lighting Fixtures, Double Vanity, Eat-in Kitchen, High Speed Internet, Kitchen Island, Open Floorplan, Pantry, Cable TV, Vaulted Ceiling(s), Wired for Data, Walk-In Closet(s), Air Filtration
- Flooring: Carpet, Ceramic Tile, Wood
- Has basement: No
- Number of fireplaces: 1
- Fireplace features: Decorative, Family Room, Gas
Interior area
- Total interior livable area: 2,208 sqft
Video & virtual tour
Property
Parking
- Total spaces: 2
- Parking features: Door-Single, Garage Faces Front, Garage, Garage Door Opener, Oversized, Side By Side
- Attached garage spaces: 2
Features
- Levels: One
- Stories: 1
- Patio & porch: Covered
- Exterior features: Lighting, Private Yard, Rain Gutters
- Pool features: None, Community
- Fencing: Back Yard,Fenced,Gate,Partial,Wood
Lot
- Size: 6,011.28 Square Feet
- Dimensions: 50 x 120
- Features: Greenbelt, Interior Lot, Landscaped, Subdivision, Sprinkler System, Few Trees
Details
- Parcel number: 3614 River Creek
- Other equipment: Air Purifier
Construction
Type & style
- Home type: SingleFamily
- Architectural style: Contemporary/Modern,Other,Traditional,Detached
- Property subtype: Single Family Residence
Materials
- Brick
- Foundation: Slab
- Roof: Composition
Condition
- New construction: Yes
- Year built: 2025
Details
- Builder name: Highland Homes
Utilities & green energy
- Sewer: Public Sewer
- Water: Public
- Utilities for property: Natural Gas Available, Sewer Available, Separate Meters, Water Available, Cable Available
Green energy
- Energy efficient items: Construction, HVAC, Insulation, Lighting, Rain/Freeze Sensors, Thermostat, Water Heater, Windows
- Indoor air quality: Filtration, Ventilation
- Water conservation: Low-Flow Fixtures, Water-Smart Landscaping
Community & HOA
Community
- Features: Playground, Park, Pool, Trails/Paths, Community Mailbox, Curbs, Sidewalks
- Security: Carbon Monoxide Detector(s), Smoke Detector(s)
- Subdivision: Heritage Ranch: 50ft. lots
HOA
- Has HOA: Yes
- Services included: All Facilities, Association Management, Maintenance Grounds
- HOA fee: $800 annually
- HOA name: Blue Hawk Management
- HOA phone: 972-674-3791
Location
- Region: Sherman
Financial & listing details
- Price per square foot: $190/sqft
- Date on market: 8/11/2025
- Cumulative days on market: 59 days
About the community
Trails
Heritage Ranch, a master plan community in Sherman, Texas, features commercial, retail, and entertainment space across 440 vibrant acres. Scattered with parks, trails, and ponds, Heritage Ranch combines nature and city, with a proposed 112-acre entertainment district. With a desirable location, Heritage Ranch sits at the crossroads of FM 1417 and U.S. Highway 82, and less than a mile west of U.S. Highway 75. Sherman ISD's new elementary school is set to open in the heart of Heritage Ranch for the start of the 2025-26 school year.
4.99% Fixed Rate Mortgage Limited Time Savings!
Save with Highland HomeLoans! 4.99% fixed rate rate promo. 5.034% APR. See Sales Counselor for complete details.Source: Highland Homes

