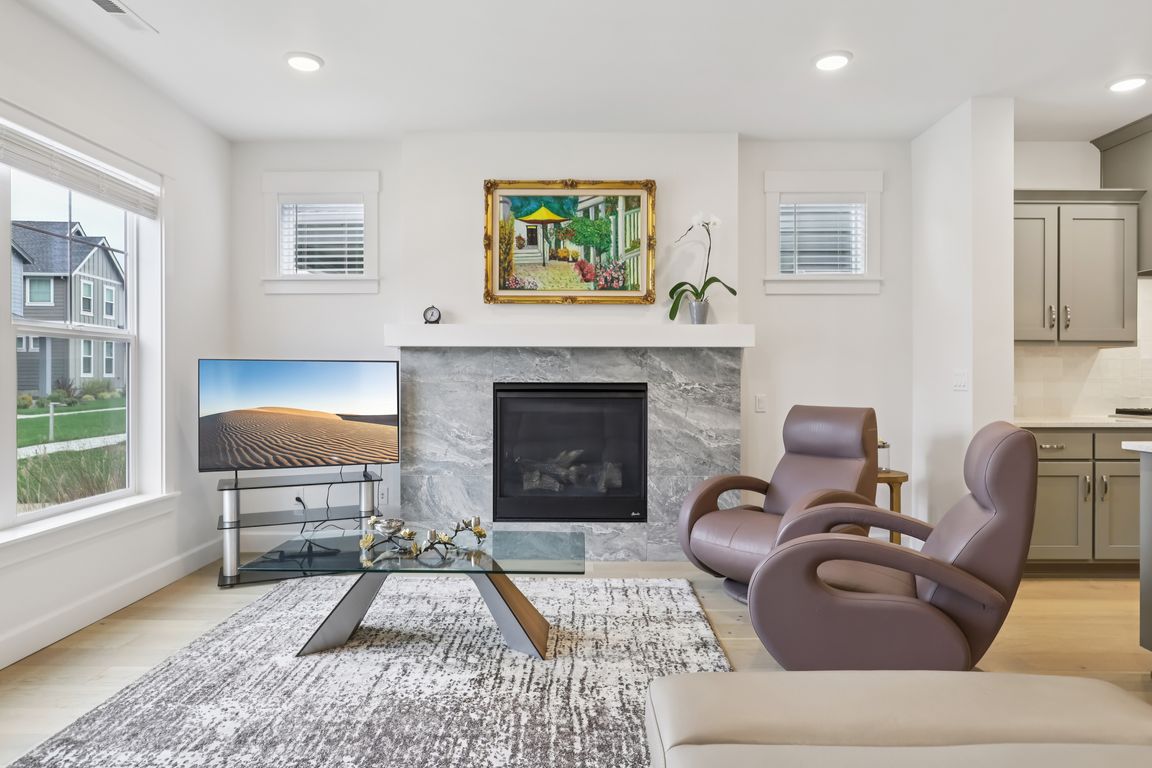Open: Sat 11am-1pm

Active
$649,900
3beds
2,340sqft
3614 SE Nebula Ln, Hillsboro, OR 97123
3beds
2,340sqft
Residential, single family residence
Built in 2023
2,178 sqft
2 Attached garage spaces
$278 price/sqft
$115 monthly HOA fee
What's special
Cozy gas fireplaceThoughtfully designed floor planOversized bonus roomDedicated laundry roomWalk-in showerDual sinksSoaring ceilings
Better than new Craftsman in Reed’s Crossing, featuring a thoughtfully designed floor plan with soaring ceilings and walls of windows that flood the home with natural light. The gourmet kitchen is a true centerpiece, showcasing slab quartz counters, a full-height tile backsplash, stainless steel appliances, and a walk-in pantry. It opens ...
- 1 day |
- 128 |
- 7 |
Source: RMLS (OR),MLS#: 390811170
Travel times
Living Room
Kitchen
Primary Bedroom
Zillow last checked: 8 hours ago
Listing updated: November 18, 2025 at 03:12am
Listed by:
Tara Cowlthorp 503-913-0420,
Redfin
Source: RMLS (OR),MLS#: 390811170
Facts & features
Interior
Bedrooms & bathrooms
- Bedrooms: 3
- Bathrooms: 3
- Full bathrooms: 2
- Partial bathrooms: 1
- Main level bathrooms: 1
Rooms
- Room types: Bonus Room, Laundry, Bedroom 2, Bedroom 3, Dining Room, Family Room, Kitchen, Living Room, Primary Bedroom
Primary bedroom
- Features: Double Sinks, Soaking Tub, Suite, Walkin Closet, Walkin Shower
- Level: Upper
Bedroom 2
- Features: Shared Bath, Walkin Closet
- Level: Upper
Bedroom 3
- Features: Closet
- Level: Upper
Dining room
- Features: Vinyl Floor
- Level: Main
Kitchen
- Features: Dishwasher, Disposal, Eat Bar, Gas Appliances, Island, Microwave, Pantry, Builtin Oven, Free Standing Refrigerator, Vinyl Floor
- Level: Main
Living room
- Features: Fireplace, Vinyl Floor
- Level: Main
Heating
- Forced Air 95 Plus, Fireplace(s)
Cooling
- Central Air
Appliances
- Included: Built In Oven, Cooktop, Dishwasher, Disposal, ENERGY STAR Qualified Appliances, Free-Standing Refrigerator, Gas Appliances, Microwave, Plumbed For Ice Maker, Range Hood, Stainless Steel Appliance(s), Washer/Dryer, Electric Water Heater
- Laundry: Laundry Room
Features
- Floor 3rd, High Ceilings, High Speed Internet, Quartz, Soaking Tub, Closet, Shared Bath, Walk-In Closet(s), Eat Bar, Kitchen Island, Pantry, Double Vanity, Suite, Walkin Shower, Tile
- Flooring: Tile, Wall to Wall Carpet, Vinyl
- Windows: Double Pane Windows
- Basement: Crawl Space
- Number of fireplaces: 1
- Fireplace features: Gas
Interior area
- Total structure area: 2,340
- Total interior livable area: 2,340 sqft
Video & virtual tour
Property
Parking
- Total spaces: 2
- Parking features: On Street, Parking Pad, Garage Door Opener, Attached
- Attached garage spaces: 2
- Has uncovered spaces: Yes
Accessibility
- Accessibility features: Garage On Main, Walkin Shower, Accessibility
Features
- Stories: 3
- Patio & porch: Covered Patio, Porch
- Exterior features: Yard
- Fencing: Fenced
- Has view: Yes
- View description: Territorial
Lot
- Size: 2,178 Square Feet
- Features: Level, Sprinkler, SqFt 0K to 2999
Details
- Parcel number: R2226896
Construction
Type & style
- Home type: SingleFamily
- Architectural style: Craftsman,Traditional
- Property subtype: Residential, Single Family Residence
Materials
- Cement Siding
- Foundation: Concrete Perimeter
- Roof: Composition
Condition
- Resale
- New construction: No
- Year built: 2023
Details
- Warranty included: Yes
Utilities & green energy
- Gas: Gas
- Sewer: Public Sewer
- Water: Public
Community & HOA
Community
- Security: Fire Sprinkler System
HOA
- Has HOA: Yes
- Amenities included: Commons, Front Yard Landscaping, Maintenance Grounds, Management
- HOA fee: $115 monthly
Location
- Region: Hillsboro
Financial & listing details
- Price per square foot: $278/sqft
- Tax assessed value: $417,150
- Annual tax amount: $5,946
- Date on market: 11/18/2025
- Listing terms: Cash,Conventional,FHA,VA Loan
- Road surface type: Paved