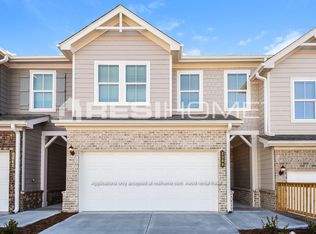Barely Lived in 3-Story END Unit Townhome in Gated "Sweetwater Green" swim, clubhouse, playground & dog park community! Popular Meritage Homes "Jordan" Plan. SS appliances include gas cooking, French Door Fridge & washer/dyer. Terrace level features oversized garage w/extra room for storage, oversized luxury vinyl hallway has room for home office, 4th bedroom and private tile bath. 9' ceilings on terrace & main level. Front porch welcomes you to the luxury vinyl main level featuring spacious living and dining areas viewing the island kitchen w/painted cabinets and walk-in pantry. Extensive recessed lighting throughout. Upgraded trim package includes upgraded baseboards, casings and cove molding. 2" blinds throughout. Primary suite features HIS & HER closets and HUGE tile super shower w/glass doors. All full baths feature tile floors, tile bath surrounds and quartz counter tops w/square sinks. Easy access to I-85 and 316.
Listings identified with the FMLS IDX logo come from FMLS and are held by brokerage firms other than the owner of this website. The listing brokerage is identified in any listing details. Information is deemed reliable but is not guaranteed. 2025 First Multiple Listing Service, Inc.
Townhouse for rent
$2,800/mo
3614 Shore Wood Ave, Lawrenceville, GA 30044
4beds
2,247sqft
Price may not include required fees and charges.
Townhouse
Available now
-- Pets
Central air, electric
In unit laundry
Attached garage parking
Electric, central
What's special
Home officeEnd unit townhomeWalk-in pantryTile floorsSs appliancesRecessed lightingGas cooking
- 44 days
- on Zillow |
- -- |
- -- |
Travel times
Looking to buy when your lease ends?
See how you can grow your down payment with up to a 6% match & 4.15% APY.
Facts & features
Interior
Bedrooms & bathrooms
- Bedrooms: 4
- Bathrooms: 4
- Full bathrooms: 3
- 1/2 bathrooms: 1
Rooms
- Room types: Office
Heating
- Electric, Central
Cooling
- Central Air, Electric
Appliances
- Included: Dishwasher, Disposal, Dryer, Microwave, Range, Refrigerator, Washer
- Laundry: In Unit, Laundry Room, Upper Level
Features
- Crown Molding, Double Vanity, Entrance Foyer, High Ceilings 9 ft Lower, High Ceilings 9 ft Main, High Speed Internet, His and Hers Closets, Walk-In Closet(s)
- Flooring: Carpet
- Has basement: Yes
Interior area
- Total interior livable area: 2,247 sqft
Property
Parking
- Parking features: Attached, Driveway, Garage, Covered
- Has attached garage: Yes
- Details: Contact manager
Features
- Exterior features: Contact manager
Details
- Parcel number: 6180183
Construction
Type & style
- Home type: Townhouse
- Property subtype: Townhouse
Materials
- Roof: Composition
Condition
- Year built: 2023
Community & HOA
Community
- Features: Clubhouse, Playground
- Security: Gated Community
Location
- Region: Lawrenceville
Financial & listing details
- Lease term: 12 Months
Price history
| Date | Event | Price |
|---|---|---|
| 7/27/2025 | Price change | $2,800-3.4%$1/sqft |
Source: FMLS GA #7606299 | ||
| 6/28/2025 | Listed for rent | $2,900+9.4%$1/sqft |
Source: FMLS GA #7606299 | ||
| 7/14/2024 | Listing removed | -- |
Source: FMLS GA #7405832 | ||
| 6/20/2024 | Sold | $471,950$210/sqft |
Source: Public Record | ||
| 6/18/2024 | Listed for rent | $2,650$1/sqft |
Source: FMLS GA #7405832 | ||
![[object Object]](https://photos.zillowstatic.com/fp/80bb0ceed0ef34ca0850e5c640a6dd03-p_i.jpg)
