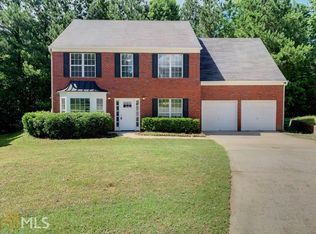Closed
$352,000
3614 Summit Pnes, Decatur, GA 30034
4beds
2,028sqft
Single Family Residence, Residential
Built in 2000
1.1 Acres Lot
$348,500 Zestimate®
$174/sqft
$2,261 Estimated rent
Home value
$348,500
$331,000 - $366,000
$2,261/mo
Zestimate® history
Loading...
Owner options
Explore your selling options
What's special
NEWLY INSTALLED DECK in the back yard!! Come see this beautifully professionally renovated 4 bedroom 2 full baths and 1 half bath, brick front home. Dual zone, professionally installed HVAC's and a band new FURNACE. Newly painted exterior trim/shutters) and interior PAINT throughout the home. New laminate (100% waterproof) flooring on main floor, upstairs hallway and all bathrooms. Brand new carpet upstairs bedrooms and the stairs. New GRANITE COUNTERTOPS in the kitchen and bathrooms and new vanities in Owners Suite and 2nd bathroom. New TOILETS in the owner's suite and 2nd bathroom and 1/2 bathroom. Brand New WATER HEATER, brand new stainless steel REFRIGERATOR, ELECTRIC STOVE, VENT HOOD and DISHWASHER. Newer GARAGE DOOR. New LIGHT FIXTURES throughout and Marble FIREPLACE. New painted exterior DOORS and a few new interior DOORS. It's a must see!! Set your appt today!! THERE IS NO SELLERS DISCLOSURE AS SELLER NEVER LIVED IN THE HOME! NO HOA! Just 5 mins to I20 or I285 and 10-15 mins to downtown or 15-20 mins from Hartsfield Jackson International Airport. BRING ME AN OFFER!!!
Zillow last checked: 8 hours ago
Listing updated: September 25, 2023 at 10:53pm
Listing Provided by:
CHAVONDA DARBY,
ERA Sunrise Realty
Bought with:
Rodolfo Castellanos, 395723
Keller Williams Realty Chattahoochee North, LLC
Source: FMLS GA,MLS#: 7230772
Facts & features
Interior
Bedrooms & bathrooms
- Bedrooms: 4
- Bathrooms: 3
- Full bathrooms: 2
- 1/2 bathrooms: 1
Primary bedroom
- Features: Other
- Level: Other
Bedroom
- Features: Other
Primary bathroom
- Features: Double Vanity, Separate Tub/Shower
Dining room
- Features: Separate Dining Room
Kitchen
- Features: Cabinets White, Eat-in Kitchen, Other Surface Counters, Pantry, Stone Counters, View to Family Room
Heating
- Central
Cooling
- Ceiling Fan(s), Central Air, Zoned
Appliances
- Included: Dishwasher, Electric Range, Gas Water Heater, Range Hood, Refrigerator, Other
- Laundry: In Hall, Laundry Closet, Main Level
Features
- Crown Molding, Double Vanity, High Ceilings 9 ft Main, High Ceilings 9 ft Upper, Tray Ceiling(s), Walk-In Closet(s)
- Flooring: Carpet, Laminate
- Windows: Double Pane Windows, Insulated Windows
- Basement: None
- Attic: Pull Down Stairs
- Number of fireplaces: 1
- Fireplace features: Factory Built, Family Room
- Common walls with other units/homes: No One Above,No One Below
Interior area
- Total structure area: 2,028
- Total interior livable area: 2,028 sqft
- Finished area above ground: 2,028
Property
Parking
- Total spaces: 2
- Parking features: Attached, Driveway, Garage, Garage Door Opener, Garage Faces Front, Kitchen Level, Level Driveway
- Attached garage spaces: 2
- Has uncovered spaces: Yes
Accessibility
- Accessibility features: Accessible Hallway(s), Accessible Kitchen, Accessible Kitchen Appliances, Accessible Washer/Dryer
Features
- Levels: Two
- Stories: 2
- Patio & porch: Patio
- Exterior features: Rain Gutters, Other, No Dock
- Pool features: None
- Spa features: None
- Fencing: None
- Has view: Yes
- View description: Other
- Waterfront features: None
- Body of water: None
Lot
- Size: 1.10 Acres
- Features: Back Yard, Cul-De-Sac, Front Yard, Other
Details
- Additional structures: Garage(s)
- Parcel number: 15 056 01 184
- Other equipment: None
- Horse amenities: None
Construction
Type & style
- Home type: SingleFamily
- Architectural style: Ranch
- Property subtype: Single Family Residence, Residential
Materials
- Brick Front, Vinyl Siding
- Foundation: Slab
- Roof: Composition
Condition
- Updated/Remodeled
- New construction: No
- Year built: 2000
Utilities & green energy
- Electric: Other
- Sewer: Public Sewer
- Water: Public
- Utilities for property: Cable Available, Electricity Available, Natural Gas Available, Phone Available, Sewer Available, Water Available
Green energy
- Energy efficient items: Appliances, HVAC, Thermostat, Water Heater
- Energy generation: None
- Water conservation: Low-Flow Fixtures
Community & neighborhood
Security
- Security features: Smoke Detector(s)
Community
- Community features: Street Lights, Other
Location
- Region: Decatur
- Subdivision: River Summit
HOA & financial
HOA
- Has HOA: No
Other
Other facts
- Listing terms: Cash,Conventional,FHA,VA Loan
- Road surface type: Asphalt
Price history
| Date | Event | Price |
|---|---|---|
| 9/23/2023 | Sold | $352,000+0.6%$174/sqft |
Source: | ||
| 8/17/2023 | Pending sale | $350,000$173/sqft |
Source: | ||
| 6/14/2023 | Listed for sale | $350,000+47.7%$173/sqft |
Source: | ||
| 5/11/2023 | Sold | $237,000+93.2%$117/sqft |
Source: Public Record Report a problem | ||
| 2/23/2019 | Listing removed | $122,688$60/sqft |
Source: Auction.com Report a problem | ||
Public tax history
| Year | Property taxes | Tax assessment |
|---|---|---|
| 2025 | $4,107 -1.5% | $127,200 +4.4% |
| 2024 | $4,170 +59.2% | $121,880 +9.4% |
| 2023 | $2,619 -8.3% | $111,400 +15.1% |
Find assessor info on the county website
Neighborhood: 30034
Nearby schools
GreatSchools rating
- 4/10Oakview Elementary SchoolGrades: PK-5Distance: 0.6 mi
- 4/10Cedar Grove Middle SchoolGrades: 6-8Distance: 1.2 mi
- 2/10Cedar Grove High SchoolGrades: 9-12Distance: 0.9 mi
Schools provided by the listing agent
- Elementary: Cedar Grove
- Middle: Cedar Grove
- High: Cedar Grove
Source: FMLS GA. This data may not be complete. We recommend contacting the local school district to confirm school assignments for this home.
Get a cash offer in 3 minutes
Find out how much your home could sell for in as little as 3 minutes with a no-obligation cash offer.
Estimated market value$348,500
Get a cash offer in 3 minutes
Find out how much your home could sell for in as little as 3 minutes with a no-obligation cash offer.
Estimated market value
$348,500
