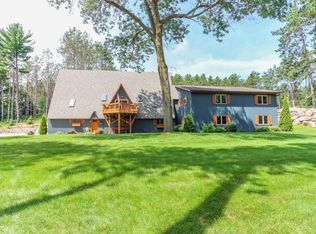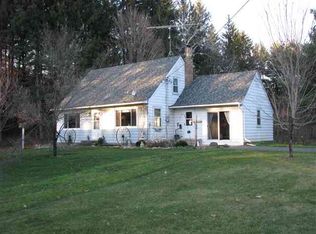Looking for that special property that allows you to do just about anything you want? Here it is! This lovely property on 11+ acres is now available. Whether you are an avid hunter, enjoy recreational activities, business entrepreneur, wanting farm animals and/or raising a family...this home offers something for everyone and is only 15 minutes to Stevens Point or 5 minutes to Rosholt.The first thing you will notice is the beautiful curb appeal. This property is meticulously maintained. Pull into the insulated/heated garage and enter the lower level. You will be greeted by a large entertainment area which includes a bar/seating, game and family room with surround sound. There is a bonus room, utility room, full bath and large storage area with in-floor radiant heat and numerous windows for abundant natural light. The lower level runs the length of the home and offers access to other exits. The main level features a split floor plan. One side boasts a large master suite with his and her walk in closets, your own private deck and master bath. There are also two generous sized bedrooms and a full bath. From there you will walk into the open concept dining room and kitchen. Steps away is the main floor laundry and sliding glass doors that lead out to the 2 tiered, stamped concrete entertainment area big enough to host your largest gatherings. This area has been professionally landscaped and has a beautiful stone fireplace. From the kitchen you will walk into the living room with a floor to ceiling stone fireplace! This focal point is impressive and useful during those cold winter nights. This room has a unique raised stone flooring and cathedral ceiling. There is an open loft that is currently being used as a theatre room but could easily be an office. The opposite side of the home has 2 more bedrooms and a full bath. Outside are 2 detached garages. One is fully insulated and heated by the outdoor wood furnace, 3 stalls (1 stall is extra deep) and concrete floor with additional attic storage. The other is a 2 stall, gravel floor with custom doors. The largest outbuilding is 50x80 with 2x6 16' walls on a 6'' concrete slab. It is fully insulated (blown) and heated/AC (forced air furnace). It has its own conventional septic system, drilled well, break room, bathroom (quartz countertop and tile floor), office and utility room. There are 2 garage doors: 16x10 and 14x14. It has a 400-amp service (separate meter from the house), 3 phase power and a 1000-gallon underground waste oil tank. There are 3 exhaust fans, catch basin drains and numerous built-in speakers for surround sound. A few steps away is another 20x30 detached garage with concrete flooring, currently being used to hold the seller's firewood. And if that isn't enough, there is a large garden shed and firepit area. The landscaping is impressive with tiered retaining walls and large lawn area. There are so many amenities that come with this property we don't want you to miss any! A few more important details per the seller are: (2) 1000-gallon LP tanks which are owned, 2 deer stands, in floor heating throughout the majority of the home, boiler system (2017), and a monitored security system for both the large shop and home which includes window/door sensors and motion detectors. This is truly a one-of-a-kind property that you won't want to miss! Schedule your showing today!
This property is off market, which means it's not currently listed for sale or rent on Zillow. This may be different from what's available on other websites or public sources.


