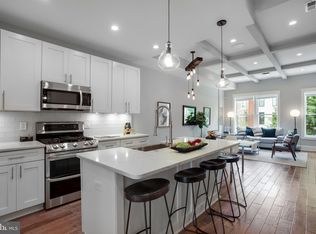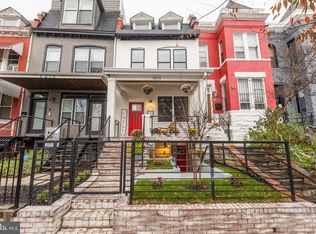Sold for $697,500 on 09/24/25
$697,500
3615 10th St NW UNIT A, Washington, DC 20010
2beds
1,784sqft
Townhouse
Built in 1912
-- sqft lot
$702,900 Zestimate®
$391/sqft
$4,105 Estimated rent
Home value
$702,900
$668,000 - $745,000
$4,105/mo
Zestimate® history
Loading...
Owner options
Explore your selling options
What's special
Step into 3615 10th St NW, Unit A—a thoughtfully designed and beautifully updated residence that blends comfort, style, and function. This spacious two-level condo lives like a townhome, offering refined finishes, abundant natural light, and private outdoor spaces—the perfect city retreat. Inside, you’ll find an open-concept main level featuring warm hardwood floors, oversized windows, and modern fixtures throughout. The kitchen is designed for both everyday living and entertaining, complete with quartz countertops, custom cabinetry, a beverage fridge, and stainless steel appliances. Just off the kitchen, the back door opens to a freshly painted balcony—ideal for enjoying your morning coffee or unwinding in the evening. Downstairs, the home continues to impress with a spacious primary suite offering direct patio access, a serene ensuite bathroom with a double-vanity sink and plenty of storage. You’ll also find a versatile bonus space on this level—perfect as a home office or home gym—alongside a large second bedroom and full bathroom, making the lower level both functional and flexible for your needs. Additional recent upgrades include new lighting on the main floor, fresh paint throughout, and updated electrical to keep things fresh and move-in ready. Even the exterior has been updated, with newly landscaped front beds, a replaced exterior door frame, and refreshed retaining wall work to boost curb appeal. This pet-friendly, low-fee condo is tucked into a vibrant neighborhood with a Walk Score of 95—steps from the best of Columbia Heights and Petworth. Grab your morning latte from The Coupe, enjoy pizza and rooftop views at RedRocks, or book a table at Thip Khao for a night out—it's all just around the corner. All that’s left to do is move in. Come see it for yourself!
Zillow last checked: 8 hours ago
Listing updated: September 24, 2025 at 05:07am
Listed by:
Olivia Colligan 302-540-3475,
Compass
Bought with:
Mitchell Baer, SP200204400
Compass
Source: Bright MLS,MLS#: DCDC2202364
Facts & features
Interior
Bedrooms & bathrooms
- Bedrooms: 2
- Bathrooms: 3
- Full bathrooms: 2
- 1/2 bathrooms: 1
- Main level bathrooms: 1
Primary bedroom
- Level: Lower
- Area: 221 Square Feet
- Dimensions: 17 x 13
Bedroom 2
- Level: Lower
- Area: 96 Square Feet
- Dimensions: 12 x 8
Primary bathroom
- Level: Lower
Bathroom 2
- Level: Lower
Family room
- Level: Lower
- Area: 100 Square Feet
- Dimensions: 10 x 10
Kitchen
- Features: Flooring - HardWood, Kitchen Island, Kitchen - Gas Cooking, Countertop(s) - Quartz
- Level: Main
- Area: 224 Square Feet
- Dimensions: 16 x 14
Living room
- Features: Flooring - HardWood
- Level: Main
- Area: 363 Square Feet
- Dimensions: 33 x 11
Heating
- Central, Natural Gas
Cooling
- Central Air, Ceiling Fan(s), Electric
Appliances
- Included: Microwave, Dishwasher, Disposal, Dryer, Refrigerator, Cooktop, Washer, Gas Water Heater
Features
- Ceiling Fan(s), Combination Dining/Living, Open Floorplan, Kitchen Island, Recessed Lighting, Bathroom - Tub Shower, Bathroom - Stall Shower
- Flooring: Wood
- Has basement: No
- Has fireplace: No
Interior area
- Total structure area: 1,784
- Total interior livable area: 1,784 sqft
- Finished area above ground: 1,784
Property
Parking
- Parking features: On Street
- Has uncovered spaces: Yes
Accessibility
- Accessibility features: None
Features
- Levels: Two
- Stories: 2
- Pool features: None
Lot
- Features: Unknown Soil Type
Details
- Additional structures: Above Grade
- Parcel number: 2831//2047
- Zoning: RF1
- Special conditions: Standard
Construction
Type & style
- Home type: Townhouse
- Architectural style: Federal
- Property subtype: Townhouse
Materials
- Brick
- Foundation: Brick/Mortar
Condition
- New construction: No
- Year built: 1912
- Major remodel year: 2017
Utilities & green energy
- Sewer: Public Sewer
- Water: Public
Community & neighborhood
Location
- Region: Washington
- Subdivision: Columbia Heights
HOA & financial
Other fees
- Condo and coop fee: $291 monthly
Other
Other facts
- Listing agreement: Exclusive Right To Sell
- Ownership: Condominium
Price history
| Date | Event | Price |
|---|---|---|
| 9/24/2025 | Sold | $697,500-2.4%$391/sqft |
Source: | ||
| 8/15/2025 | Pending sale | $715,000$401/sqft |
Source: | ||
| 7/25/2025 | Contingent | $715,000$401/sqft |
Source: | ||
| 7/7/2025 | Price change | $715,000-2.7%$401/sqft |
Source: | ||
| 6/16/2025 | Price change | $735,000-2%$412/sqft |
Source: | ||
Public tax history
| Year | Property taxes | Tax assessment |
|---|---|---|
| 2025 | $6,302 +9.7% | $936,280 +7% |
| 2024 | $5,742 +9.6% | $875,000 +22.4% |
| 2023 | $5,239 +1.6% | $715,000 +2.3% |
Find assessor info on the county website
Neighborhood: Columbia Heights
Nearby schools
GreatSchools rating
- 8/10Raymond Elementary SchoolGrades: PK-5Distance: 0.8 mi
- 6/10MacFarland Middle SchoolGrades: 6-8Distance: 0.6 mi
- 4/10Roosevelt High School @ MacFarlandGrades: 9-12Distance: 0.6 mi
Schools provided by the listing agent
- District: District Of Columbia Public Schools
Source: Bright MLS. This data may not be complete. We recommend contacting the local school district to confirm school assignments for this home.

Get pre-qualified for a loan
At Zillow Home Loans, we can pre-qualify you in as little as 5 minutes with no impact to your credit score.An equal housing lender. NMLS #10287.
Sell for more on Zillow
Get a free Zillow Showcase℠ listing and you could sell for .
$702,900
2% more+ $14,058
With Zillow Showcase(estimated)
$716,958
