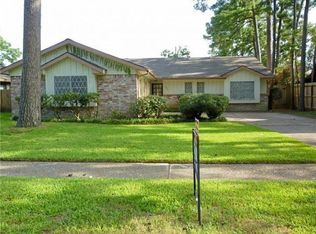Sold on 06/18/24
Street View
Price Unknown
3615 Acorn Springs Ln, Spring, TX 77389
5beds
3baths
2,458sqft
SingleFamily
Built in 1974
8,363 Square Feet Lot
$329,600 Zestimate®
$--/sqft
$2,438 Estimated rent
Home value
$329,600
$313,000 - $346,000
$2,438/mo
Zestimate® history
Loading...
Owner options
Explore your selling options
What's special
3615 Acorn Springs Ln, Spring, TX 77389 is a single family home that contains 2,458 sq ft and was built in 1974. It contains 5 bedrooms and 3.5 bathrooms.
The Zestimate for this house is $329,600. The Rent Zestimate for this home is $2,438/mo.
Facts & features
Interior
Bedrooms & bathrooms
- Bedrooms: 5
- Bathrooms: 3.5
Heating
- Other
Cooling
- Central
Features
- Has fireplace: Yes
- Fireplace features: masonry
Interior area
- Total interior livable area: 2,458 sqft
Property
Parking
- Parking features: Garage - Attached
Features
- Exterior features: Brick
Lot
- Size: 8,363 sqft
Details
- Parcel number: 1055800000004
Construction
Type & style
- Home type: SingleFamily
Materials
- brick
- Foundation: Slab
Condition
- Year built: 1974
Community & neighborhood
Location
- Region: Spring
HOA & financial
HOA
- Has HOA: Yes
- HOA fee: $57 monthly
Price history
| Date | Event | Price |
|---|---|---|
| 10/27/2025 | Listing removed | $2,500$1/sqft |
Source: | ||
| 8/16/2025 | Listed for rent | $2,500$1/sqft |
Source: | ||
| 8/8/2025 | Price change | $335,000-1.5%$136/sqft |
Source: | ||
| 6/11/2025 | Price change | $339,9990%$138/sqft |
Source: | ||
| 2/24/2025 | Price change | $340,000-1.4%$138/sqft |
Source: | ||
Public tax history
| Year | Property taxes | Tax assessment |
|---|---|---|
| 2025 | -- | $319,563 +27.4% |
| 2024 | $167 | $250,924 -1.5% |
| 2023 | -- | $254,853 +17% |
Find assessor info on the county website
Neighborhood: 77389
Nearby schools
GreatSchools rating
- 8/10Zwink Elementary SchoolGrades: PK-5Distance: 0.9 mi
- 5/10Hildebrandt Intermediate SchoolGrades: 6-8Distance: 3.1 mi
- 6/10Klein Collins High SchoolGrades: 9-12Distance: 1.4 mi
Get a cash offer in 3 minutes
Find out how much your home could sell for in as little as 3 minutes with a no-obligation cash offer.
Estimated market value
$329,600
Get a cash offer in 3 minutes
Find out how much your home could sell for in as little as 3 minutes with a no-obligation cash offer.
Estimated market value
$329,600
