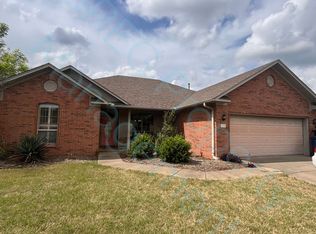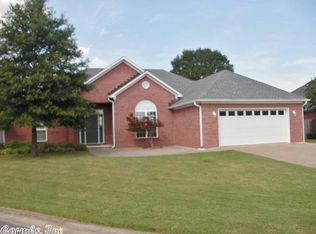Closed
$360,000
3615 Crepe Myrtle Cv, Conway, AR 72034
4beds
2,087sqft
Single Family Residence
Built in 1997
0.46 Acres Lot
$364,700 Zestimate®
$172/sqft
$1,890 Estimated rent
Home value
$364,700
$321,000 - $416,000
$1,890/mo
Zestimate® history
Loading...
Owner options
Explore your selling options
What's special
Looking for more space? Look no further...this 4 bedroom 2 bath home has plenty of room for everyone! Located on almost half an acre corner lot, this home features a formal dining room, a large great room with WBFP, wood floors, and custom area for large TV. Updated kitchen boasts granite counters, tile backplash, pot filler, pull outs, drinking water filtration system, pull out trash can and more! Split bedroom plan, spacious master bedroom and remodeled master bath with soaking tub, custom tiled shower, custom cabinets, with built in hamper, ironing board, and more. Laundry room also updated with tons of storage , soaking sink and full counter for folding. In the fully fenced backyard you will find a lg. patio with custom pergola, a 16 x 20 workshop, raised garden beds with irrigation, and more. Schedule your showing today!!
Zillow last checked: 8 hours ago
Listing updated: July 16, 2025 at 09:46am
Listed by:
Tracy Thomas 501-908-1028,
Homeward Realty
Bought with:
Kimberly Ward, AR
RE/MAX Elite Conway Branch
Source: CARMLS,MLS#: 25025080
Facts & features
Interior
Bedrooms & bathrooms
- Bedrooms: 4
- Bathrooms: 2
- Full bathrooms: 2
Dining room
- Features: Separate Dining Room, Eat-in Kitchen, Breakfast Bar
Heating
- Natural Gas
Cooling
- Electric
Appliances
- Included: Free-Standing Range, Electric Range, Dishwasher, Disposal, Plumbed For Ice Maker, Water Purifier, Gas Water Heater
- Laundry: Washer Hookup, Electric Dryer Hookup, Laundry Room
Features
- Walk-In Closet(s), Ceiling Fan(s), Walk-in Shower, Breakfast Bar, Granite Counters, Sheet Rock, Sheet Rock Ceiling, Primary Bedroom Apart, 4 Bedrooms Same Level
- Flooring: Wood, Tile, Laminate
- Doors: Insulated Doors
- Windows: Window Treatments, Insulated Windows, Low Emissivity Windows
- Basement: None
- Attic: Floored
- Has fireplace: Yes
- Fireplace features: Woodburning-Site-Built, Gas Starter, Glass Doors
Interior area
- Total structure area: 2,087
- Total interior livable area: 2,087 sqft
Property
Parking
- Total spaces: 2
- Parking features: Garage, Two Car, Garage Door Opener, Garage Faces Side
- Has garage: Yes
Features
- Levels: One
- Stories: 1
- Patio & porch: Patio
- Exterior features: Rain Gutters, Shop
- Fencing: Full,Wood
Lot
- Size: 0.46 Acres
- Features: Level, Corner Lot, Cul-De-Sac
Details
- Parcel number: 71211894143
Construction
Type & style
- Home type: SingleFamily
- Architectural style: Traditional
- Property subtype: Single Family Residence
Materials
- Brick
- Foundation: Slab
- Roof: Shingle
Condition
- New construction: No
- Year built: 1997
Utilities & green energy
- Electric: Electric-Co-op
- Gas: Gas-Natural
- Sewer: Public Sewer
- Water: Public
- Utilities for property: Natural Gas Connected, Underground Utilities
Green energy
- Energy efficient items: Doors
Community & neighborhood
Security
- Security features: Smoke Detector(s)
Location
- Region: Conway
- Subdivision: ST JOHN'S
HOA & financial
HOA
- Has HOA: Yes
- HOA fee: $50 annually
Other
Other facts
- Listing terms: VA Loan,FHA,Conventional,Cash
- Road surface type: Paved
Price history
| Date | Event | Price |
|---|---|---|
| 7/15/2025 | Sold | $360,000-2.4%$172/sqft |
Source: | ||
| 6/25/2025 | Listed for sale | $369,000+108.5%$177/sqft |
Source: | ||
| 3/12/2015 | Sold | --0 |
Source: Agent Provided | ||
| 5/18/2006 | Sold | $177,000+2.9%$85/sqft |
Source: Public Record | ||
| 5/10/2005 | Sold | $172,000$82/sqft |
Source: Public Record | ||
Public tax history
| Year | Property taxes | Tax assessment |
|---|---|---|
| 2024 | $1,912 +2.1% | $47,660 +5% |
| 2023 | $1,872 +2.7% | $45,390 +4.5% |
| 2022 | $1,822 +5.8% | $43,420 +4.8% |
Find assessor info on the county website
Neighborhood: 72034
Nearby schools
GreatSchools rating
- 7/10Jim Stone Elementary SchoolGrades: K-4Distance: 1.4 mi
- 6/10Carl Stuart Middle SchoolGrades: 5-7Distance: 2.2 mi
- 7/10Conway High WestGrades: 10-12Distance: 1.9 mi

Get pre-qualified for a loan
At Zillow Home Loans, we can pre-qualify you in as little as 5 minutes with no impact to your credit score.An equal housing lender. NMLS #10287.
Sell for more on Zillow
Get a free Zillow Showcase℠ listing and you could sell for .
$364,700
2% more+ $7,294
With Zillow Showcase(estimated)
$371,994
