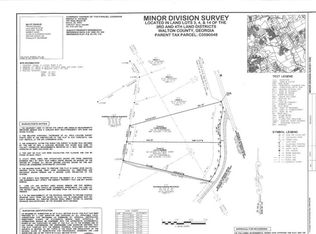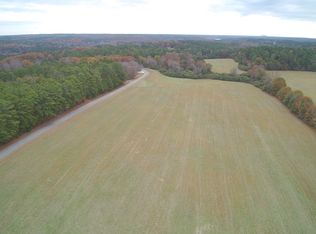Closed
$580,000
3615 Double Springs Rd SW, Monroe, GA 30656
3beds
2,980sqft
Single Family Residence
Built in 1945
8 Acres Lot
$582,200 Zestimate®
$195/sqft
$2,122 Estimated rent
Home value
$582,200
$483,000 - $704,000
$2,122/mo
Zestimate® history
Loading...
Owner options
Explore your selling options
What's special
Step into a piece of history with this charming historic home located on an expansive 8-acre lot, just moments away from downtown Monroe. This private setting blends beautifully with vintage character and privacy. Featuring a spacious kitchen complete with a large island, it's perfect for culinary enthusiasts and entertaining guests. Enjoy the warmth of original hardwood floors and an inviting stone fireplace that serves as the heart of the home. The master suite conveniently located on the main level offers easy accessibility and privacy. Bask in natural light in the glass-enclosed sunroom, a perfect spot to relax and enjoy your picturesque surroundings. The property also boasts a barn, providing additional storage or creative opportunities for a workshop or hobby space. Don't miss this rare opportunity to own a slice of history in a quaint setting with all the charm that Monroe has to offer!
Zillow last checked: 8 hours ago
Listing updated: May 22, 2025 at 07:20am
Listed by:
Chris Mullins 404-512-9299,
Keller Williams Realty Atl. Partners
Bought with:
Brad Echols, 372750
Extol Realty
Source: GAMLS,MLS#: 10473619
Facts & features
Interior
Bedrooms & bathrooms
- Bedrooms: 3
- Bathrooms: 2
- Full bathrooms: 2
- Main level bathrooms: 2
- Main level bedrooms: 2
Dining room
- Features: Seats 12+, Separate Room
Kitchen
- Features: Breakfast Area, Kitchen Island, Pantry, Solid Surface Counters, Walk-in Pantry
Heating
- Natural Gas
Cooling
- Ceiling Fan(s), Central Air
Appliances
- Included: Dishwasher, Electric Water Heater
- Laundry: Other
Features
- Beamed Ceilings, High Ceilings, Master On Main Level
- Flooring: Hardwood
- Windows: Double Pane Windows
- Basement: Crawl Space
- Number of fireplaces: 1
- Fireplace features: Family Room, Masonry
- Common walls with other units/homes: No Common Walls
Interior area
- Total structure area: 2,980
- Total interior livable area: 2,980 sqft
- Finished area above ground: 2,980
- Finished area below ground: 0
Property
Parking
- Parking features: Garage, Side/Rear Entrance
- Has garage: Yes
Features
- Levels: One and One Half
- Stories: 1
- Waterfront features: Stream
- Body of water: None
Lot
- Size: 8 Acres
- Features: Pasture, Private
- Residential vegetation: Wooded
Details
- Additional structures: Barn(s)
- Parcel number: C0720051
Construction
Type & style
- Home type: SingleFamily
- Architectural style: Traditional
- Property subtype: Single Family Residence
Materials
- Other
- Foundation: Block
- Roof: Other
Condition
- Resale
- New construction: No
- Year built: 1945
Utilities & green energy
- Electric: 220 Volts
- Sewer: Septic Tank
- Water: Public
- Utilities for property: Phone Available
Community & neighborhood
Community
- Community features: None
Location
- Region: Monroe
- Subdivision: None
HOA & financial
HOA
- Has HOA: No
- Services included: None
Other
Other facts
- Listing agreement: Exclusive Right To Sell
- Listing terms: 1031 Exchange,Cash,Conventional
Price history
| Date | Event | Price |
|---|---|---|
| 5/19/2025 | Sold | $580,000-17.1%$195/sqft |
Source: | ||
| 4/17/2025 | Pending sale | $699,900$235/sqft |
Source: | ||
| 3/7/2025 | Listed for sale | $699,900+1328.4%$235/sqft |
Source: | ||
| 6/30/1993 | Sold | $49,000$16/sqft |
Source: Public Record Report a problem | ||
Public tax history
| Year | Property taxes | Tax assessment |
|---|---|---|
| 2024 | $1,295 +18.3% | $123,600 +4.9% |
| 2023 | $1,094 +9.6% | $117,840 +8.7% |
| 2022 | $999 +34.9% | $108,440 +18.5% |
Find assessor info on the county website
Neighborhood: 30656
Nearby schools
GreatSchools rating
- 6/10Walker Park Elementary SchoolGrades: PK-5Distance: 2.5 mi
- 4/10Carver Middle SchoolGrades: 6-8Distance: 8.2 mi
- 6/10Monroe Area High SchoolGrades: 9-12Distance: 4.4 mi
Schools provided by the listing agent
- Elementary: Walker Park
- Middle: Loganville
- High: Monroe Area
Source: GAMLS. This data may not be complete. We recommend contacting the local school district to confirm school assignments for this home.
Get a cash offer in 3 minutes
Find out how much your home could sell for in as little as 3 minutes with a no-obligation cash offer.
Estimated market value$582,200
Get a cash offer in 3 minutes
Find out how much your home could sell for in as little as 3 minutes with a no-obligation cash offer.
Estimated market value
$582,200

