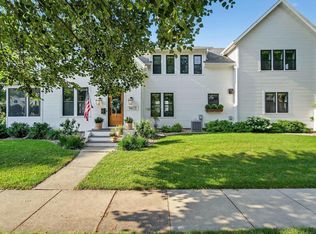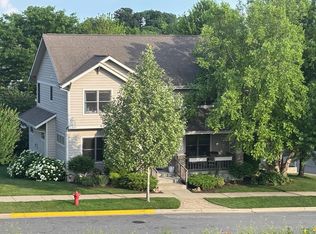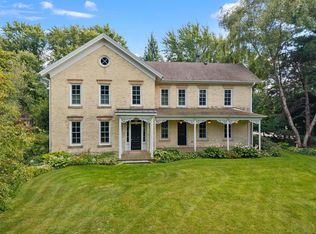A nature lover's oasis, backing up to Pheasant Branch Conservancy! From the moment you step onto the grand front porch, this large custom bungalow will pull you in with its use of rich redolent wood and inspiration at every turn. The spacious kitchen has a cozy corner banquette and large walk-in pantry, and the formal dining room includes an adjacent reading nook with a cozy gas fireplace. A main floor office/guest room includes a full bath. On the upper level, the primary ensuite bedroom has panoramic views & includes a separate reading/work out space This upper level also includes a lovely covered screen porch. The lower level would work for multi-generational living: including a large rec room, wet bar, flex-room (bedroom or office) & full bath. Imagine stepping out your back door to 1
Active
Price cut: $50K (11/13)
$1,200,000
3615 John Muir Drive, Middleton, WI 53562
5beds
3,718sqft
Est.:
Single Family Residence
Built in 2007
6,969.6 Square Feet Lot
$1,184,300 Zestimate®
$323/sqft
$-- HOA
What's special
Panoramic viewsLarge rec roomWet barCozy corner banquetteSpacious kitchenPrimary ensuite bedroomLarge walk-in pantry
- 56 days |
- 1,737 |
- 60 |
Likely to sell faster than
Zillow last checked: 8 hours ago
Listing updated: December 10, 2025 at 01:51pm
Listed by:
Ellen Werdan Cell:608-212-1188,
Restaino & Associates
Source: WIREX MLS,MLS#: 2010149 Originating MLS: South Central Wisconsin MLS
Originating MLS: South Central Wisconsin MLS
Tour with a local agent
Facts & features
Interior
Bedrooms & bathrooms
- Bedrooms: 5
- Bathrooms: 4
- Full bathrooms: 4
- Main level bedrooms: 1
Primary bedroom
- Level: Upper
- Area: 320
- Dimensions: 20 x 16
Bedroom 2
- Level: Upper
- Area: 156
- Dimensions: 12 x 13
Bedroom 3
- Level: Upper
- Area: 154
- Dimensions: 14 x 11
Bedroom 4
- Level: Main
- Area: 120
- Dimensions: 12 x 10
Bedroom 5
- Level: Lower
- Area: 368
- Dimensions: 16 x 23
Bathroom
- Features: At least 1 Tub, Master Bedroom Bath: Full, Master Bedroom Bath
Dining room
- Level: Main
- Area: 170
- Dimensions: 17 x 10
Family room
- Level: Lower
- Area: 391
- Dimensions: 17 x 23
Kitchen
- Level: Main
- Area: 255
- Dimensions: 17 x 15
Living room
- Level: Main
- Area: 210
- Dimensions: 15 x 14
Heating
- Natural Gas, Forced Air
Cooling
- Central Air
Appliances
- Included: Range/Oven, Refrigerator, Dishwasher, Microwave, Disposal, Washer, Dryer, Water Softener
Features
- Walk-In Closet(s), Breakfast Bar, Pantry, Kitchen Island
- Flooring: Wood or Sim.Wood Floors
- Basement: Full,Exposed,Full Size Windows,Walk-Out Access,Finished,Sump Pump,Radon Mitigation System,Concrete
Interior area
- Total structure area: 3,718
- Total interior livable area: 3,718 sqft
- Finished area above ground: 2,918
- Finished area below ground: 800
Property
Parking
- Total spaces: 2
- Parking features: 2 Car, Attached, Basement Access
- Attached garage spaces: 2
Features
- Levels: Two
- Stories: 2
- Patio & porch: Deck, Patio
Lot
- Size: 6,969.6 Square Feet
- Features: Sidewalks
Details
- Parcel number: 070801269112
- Zoning: Res
Construction
Type & style
- Home type: SingleFamily
- Architectural style: Bungalow
- Property subtype: Single Family Residence
Materials
- Wood Siding, Brick
Condition
- 11-20 Years
- New construction: No
- Year built: 2007
Utilities & green energy
- Sewer: Public Sewer
- Water: Public
- Utilities for property: Cable Available
Community & HOA
Community
- Subdivision: Middleton Hills
Location
- Region: Middleton
- Municipality: Middleton
Financial & listing details
- Price per square foot: $323/sqft
- Tax assessed value: $957,000
- Annual tax amount: $17,176
- Date on market: 10/15/2025
- Inclusions: Range, Oven, Kitchen Refrigerator, Pantry Refrigerator, Microwave, Dishwasher, Washer, Dryer, Window Coverings, Lower Level Refrigerator, Freezer In Garage, Water Softener, Garage Door Opener(S).
Estimated market value
$1,184,300
$1.13M - $1.24M
$3,788/mo
Price history
Price history
| Date | Event | Price |
|---|---|---|
| 11/13/2025 | Price change | $1,200,000-4%$323/sqft |
Source: | ||
| 10/15/2025 | Listed for sale | $1,250,000$336/sqft |
Source: | ||
| 7/6/2022 | Sold | $1,250,000+13.6%$336/sqft |
Source: | ||
| 5/25/2022 | Pending sale | $1,100,000$296/sqft |
Source: | ||
| 5/23/2022 | Listed for sale | $1,100,000+51.7%$296/sqft |
Source: | ||
Public tax history
Public tax history
| Year | Property taxes | Tax assessment |
|---|---|---|
| 2024 | $17,176 +7.4% | $957,000 |
| 2023 | $15,990 +10.1% | $957,000 +9.5% |
| 2022 | $14,529 +1.2% | $873,600 +22.1% |
Find assessor info on the county website
BuyAbility℠ payment
Est. payment
$6,643/mo
Principal & interest
$4653
Property taxes
$1570
Home insurance
$420
Climate risks
Neighborhood: 53562
Nearby schools
GreatSchools rating
- 6/10Northside Elementary SchoolGrades: PK-4Distance: 0.5 mi
- 8/10Kromrey Middle SchoolGrades: 5-8Distance: 0.9 mi
- 9/10Middleton High SchoolGrades: 9-12Distance: 1.2 mi
Schools provided by the listing agent
- Elementary: Northside
- Middle: Kromrey
- High: Middleton
- District: Middleton-Cross Plains
Source: WIREX MLS. This data may not be complete. We recommend contacting the local school district to confirm school assignments for this home.
- Loading
- Loading


