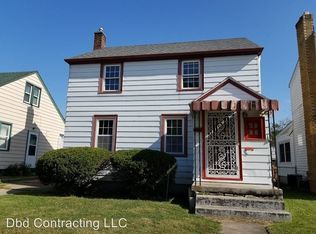Closed
$155,000
3615 Reed St, Fort Wayne, IN 46806
3beds
2,078sqft
Single Family Residence
Built in 1940
5,196.71 Square Feet Lot
$156,800 Zestimate®
$--/sqft
$1,450 Estimated rent
Home value
$156,800
$143,000 - $172,000
$1,450/mo
Zestimate® history
Loading...
Owner options
Explore your selling options
What's special
PRICE REDUCTION.Tour this home Featuring Two Full Baths, Three Bedrooms, Large Deck 16 x 20, with Solar Lights, Fenced Rear Yard 64 ft x 37 ft x 8 ft Vinyl Fencing, Deck has a Life Time Warranty. One Car Detached Garage with Remote Control inside the Totally Privacy Fenced Rear Yard, Partial Finished Basement, Two Closets For Your Convenience, Extra Room in the Basement 13 x 9 Many Options to use. Upstairs Bedroom 13 x 12 with Extra Space to utilize, Walk- in- Closet, Walk- in- Shower, Built- in- Space to Install the Type of Jacuzzi you Desire. Living room has two Archway Doors, The front Entry has Space to Store your Shoes, and Coats. Home has Several Ceiling Fans for your Confort. kitchen has a built -in- Table with Chairs.
Zillow last checked: 8 hours ago
Listing updated: August 01, 2025 at 07:26pm
Listed by:
Freddie Johnson 260-615-2478,
Book Real Estate Services, LLC
Bought with:
Tony M Chacon, RB14032005
Attraction Realty, LLC
Source: IRMLS,MLS#: 202514882
Facts & features
Interior
Bedrooms & bathrooms
- Bedrooms: 3
- Bathrooms: 2
- Full bathrooms: 2
- Main level bedrooms: 2
Bedroom 1
- Level: Main
Bedroom 2
- Level: Main
Dining room
- Area: 0
- Dimensions: 0 x 0
Family room
- Level: Basement
- Area: 247
- Dimensions: 19 x 13
Kitchen
- Level: Main
- Area: 170
- Dimensions: 17 x 10
Living room
- Level: Main
- Area: 208
- Dimensions: 16 x 13
Office
- Area: 0
- Dimensions: 0 x 0
Heating
- Natural Gas, Forced Air
Cooling
- Central Air, Ceiling Fan(s)
Appliances
- Included: Range/Oven Hook Up Elec, Dishwasher, Microwave, Washer, Dryer-Electric, Freezer, Electric Oven, Electric Range
- Laundry: Electric Dryer Hookup
Features
- Breakfast Bar, Ceiling Fan(s), Walk-In Closet(s)
- Flooring: Laminate, Vinyl
- Doors: Storm Doors
- Windows: Window Treatments
- Basement: Full,Partially Finished,Concrete
- Has fireplace: No
- Fireplace features: None
Interior area
- Total structure area: 2,668
- Total interior livable area: 2,078 sqft
- Finished area above ground: 1,334
- Finished area below ground: 744
Property
Parking
- Total spaces: 1
- Parking features: Detached, Garage Door Opener
- Garage spaces: 1
- Has uncovered spaces: Yes
Features
- Levels: One and One Half
- Stories: 1
- Patio & porch: Porch Covered, Porch
- Fencing: Full,Vinyl
- Frontage length: Channel/Canal Frontage(0),Water Frontage(0)
Lot
- Size: 5,196 sqft
- Dimensions: 40 x 130
- Features: Level, City/Town/Suburb
Details
- Additional structures: None
- Parcel number: 021213427001.000074
- Zoning: R1
Construction
Type & style
- Home type: SingleFamily
- Architectural style: A-Frame
- Property subtype: Single Family Residence
Materials
- Aluminum Siding
- Roof: Shingle
Condition
- New construction: No
- Year built: 1940
Utilities & green energy
- Gas: NIPSCO
- Sewer: City
- Water: City
Green energy
- Energy efficient items: Insulation
Community & neighborhood
Community
- Community features: Sidewalks
Location
- Region: Fort Wayne
- Subdivision: Oxford
Other
Other facts
- Listing terms: Cash,Conventional,FHA,VA Loan
- Road surface type: Paved
Price history
| Date | Event | Price |
|---|---|---|
| 8/1/2025 | Sold | $155,000-6% |
Source: | ||
| 6/6/2025 | Pending sale | $164,900 |
Source: | ||
| 5/23/2025 | Price change | $164,900-5.7% |
Source: | ||
| 4/28/2025 | Listed for sale | $174,900 |
Source: | ||
Public tax history
| Year | Property taxes | Tax assessment |
|---|---|---|
| 2024 | -- | $90,400 -5.4% |
| 2023 | -- | $95,600 +66% |
| 2022 | -- | $57,600 +18.8% |
Find assessor info on the county website
Neighborhood: Oxford
Nearby schools
GreatSchools rating
- 4/10Northcrest Elementary SchoolGrades: PK-5Distance: 5.2 mi
- 5/10Northwood Middle SchoolGrades: 6-8Distance: 5.7 mi
- 2/10North Side High SchoolGrades: 9-12Distance: 3.3 mi
Schools provided by the listing agent
- Elementary: Weisser Park
- Middle: Prince Chapman
- High: North Side
- District: Fort Wayne Community
Source: IRMLS. This data may not be complete. We recommend contacting the local school district to confirm school assignments for this home.
Get pre-qualified for a loan
At Zillow Home Loans, we can pre-qualify you in as little as 5 minutes with no impact to your credit score.An equal housing lender. NMLS #10287.
Sell for more on Zillow
Get a Zillow Showcase℠ listing at no additional cost and you could sell for .
$156,800
2% more+$3,136
With Zillow Showcase(estimated)$159,936
