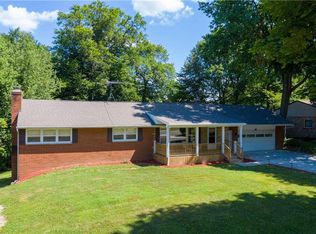Sold for $236,500
$236,500
3615 Rolling Ridge Rd NE, Canton, OH 44721
3beds
1,089sqft
Single Family Residence
Built in 1961
0.46 Acres Lot
$214,900 Zestimate®
$217/sqft
$1,790 Estimated rent
Home value
$214,900
$193,000 - $236,000
$1,790/mo
Zestimate® history
Loading...
Owner options
Explore your selling options
What's special
Step into this well maintained 4-level split in a peaceful Plain Township neighborhood! This cherished 3-bedroom, 1 1/2 bath home offers flexible living for all your needs. Enjoy a bright and inviting living room, plus a spacious family room perfect for relaxing or entertaining. The eat-in kitchen provides ample space for meals and gatherings. Additional storage space and laundry in the unfinished basement. Recent updates include newer windows and brand new(2025) carpeting throughout, creating a fresh and comfortable feel. Peace of mind comes with an updated electrical panel. Car enthusiasts and hobbyists will love the oversized 2 car garage PLUS an additional attached single car garage! Enjoy the outdoors with a short walk to Al Leno (Alpine) Park. Plus, the vibrant shops and events (720mkts!) of Oakwood Square and the amphitheater are just a short drive away. This well-loved home is ready for its next chapter!
Zillow last checked: 8 hours ago
Listing updated: May 19, 2025 at 11:54am
Listed by:
Cynthia Aronhalt Cynthiaaronhalt@howardhanna.com330-268-5063,
Howard Hanna
Bought with:
Stacey Jewell, 20130028
McDowell Homes Real Estate Services
Alessia Maculaitis, 2024000740
McDowell Homes Real Estate Services
Source: MLS Now,MLS#: 5112551Originating MLS: Stark Trumbull Area REALTORS
Facts & features
Interior
Bedrooms & bathrooms
- Bedrooms: 3
- Bathrooms: 2
- Full bathrooms: 1
- 1/2 bathrooms: 1
Primary bedroom
- Description: Flooring: Carpet
- Level: Second
- Dimensions: 12 x 11
Bedroom
- Description: Flooring: Carpet
- Level: Second
- Dimensions: 12 x 9
Bedroom
- Description: Flooring: Carpet
- Level: Second
- Dimensions: 12 x 10
Bathroom
- Description: 1/2 bath located off the lower level family room
- Level: Lower
- Dimensions: 6 x 5
Bathroom
- Level: Second
- Dimensions: 9 x 7
Eat in kitchen
- Description: Flooring: Luxury Vinyl Tile
- Level: First
- Dimensions: 19 x 11
Family room
- Description: Flooring: Carpet
- Level: Lower
- Dimensions: 15 x 12
Living room
- Description: Flooring: Carpet
- Level: First
- Dimensions: 19 x 13
Heating
- Forced Air, Gas
Cooling
- Central Air
Appliances
- Included: Cooktop, Range, Refrigerator
- Laundry: In Basement
Features
- Basement: Partial,Unfinished
- Number of fireplaces: 1
- Fireplace features: Gas Log
Interior area
- Total structure area: 1,089
- Total interior livable area: 1,089 sqft
- Finished area above ground: 1,089
Property
Parking
- Parking features: Attached, Driveway, Garage, Garage Door Opener, Paved
- Attached garage spaces: 3
Features
- Levels: Three Or More,Multi/Split
Lot
- Size: 0.46 Acres
Details
- Parcel number: 05207008
- Special conditions: Estate,Standard
Construction
Type & style
- Home type: SingleFamily
- Architectural style: Split Level
- Property subtype: Single Family Residence
Materials
- Vinyl Siding
- Roof: Asphalt
Condition
- Year built: 1961
Utilities & green energy
- Sewer: Septic Tank
- Water: Well
Community & neighborhood
Security
- Security features: Smoke Detector(s)
Location
- Region: Canton
- Subdivision: Laurel Ridge
Other
Other facts
- Listing agreement: Exclusive Right To Sell
- Listing terms: Cash,Conventional,FHA,VA Loan
Price history
| Date | Event | Price |
|---|---|---|
| 5/15/2025 | Sold | $236,500+0.6%$217/sqft |
Source: MLS Now #5112551 Report a problem | ||
| 4/25/2025 | Pending sale | $235,000$216/sqft |
Source: MLS Now #5112551 Report a problem | ||
| 4/12/2025 | Listed for sale | $235,000$216/sqft |
Source: MLS Now #5112551 Report a problem | ||
Public tax history
| Year | Property taxes | Tax assessment |
|---|---|---|
| 2024 | $1,584 +0.4% | $51,420 +19.5% |
| 2023 | $1,578 -1.8% | $43,020 |
| 2022 | $1,607 -0.4% | $43,020 |
Find assessor info on the county website
Neighborhood: 44721
Nearby schools
GreatSchools rating
- 6/10Charles L Warstler Elementary SchoolGrades: K-4Distance: 1.4 mi
- 5/10Oakwood Junior High SchoolGrades: 7-8Distance: 1.6 mi
- 5/10GlenOak High SchoolGrades: 7-12Distance: 2 mi
Schools provided by the listing agent
- District: Plain LSD - 7615
Source: MLS Now. This data may not be complete. We recommend contacting the local school district to confirm school assignments for this home.
Get a cash offer in 3 minutes
Find out how much your home could sell for in as little as 3 minutes with a no-obligation cash offer.
Estimated market value$214,900
Get a cash offer in 3 minutes
Find out how much your home could sell for in as little as 3 minutes with a no-obligation cash offer.
Estimated market value
$214,900
