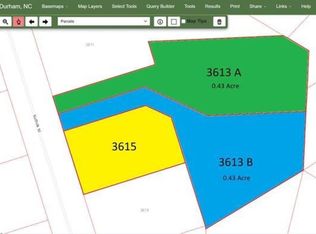A GREAT PLACE TO CALL HOME!!!! Hope Valley North offers Southern Charm in this all brick Colonial with a mature magnolia in the front yard!!! Detached 2 car garage, 4 bedrooms, 2 full bath, formal living & dining room, family room with a masonry fireplace, upper and lower sunrooms, huge deck, Great Schools with easy access to Downtown Durham, Chapel Hill, South Pointe and much more!!! A must see!!!!
This property is off market, which means it's not currently listed for sale or rent on Zillow. This may be different from what's available on other websites or public sources.
