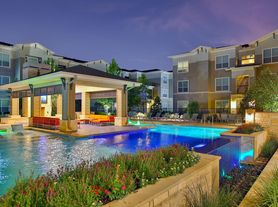This is a 4 bedroom, 4.0 bathroom, single family home. This home is located at 3615 Whidbey Ct, Spring, TX 77388.
House for rent
$5,500/mo
3615 Whidbey Ct, Spring, TX 77388
4beds
--sqft
Price may not include required fees and charges.
Single family residence
Available now
-- Pets
-- A/C
-- Laundry
-- Parking
-- Heating
What's special
- 30 days
- on Zillow |
- -- |
- -- |
Travel times
Looking to buy when your lease ends?
Consider a first-time homebuyer savings account designed to grow your down payment with up to a 6% match & 3.83% APY.
Facts & features
Interior
Bedrooms & bathrooms
- Bedrooms: 4
- Bathrooms: 4
- Full bathrooms: 3
- 1/2 bathrooms: 1
Property
Parking
- Details: Contact manager
Details
- Parcel number: 1199890010020
Construction
Type & style
- Home type: SingleFamily
- Property subtype: Single Family Residence
Community & HOA
Location
- Region: Spring
Financial & listing details
- Lease term: Contact For Details
Price history
| Date | Event | Price |
|---|---|---|
| 8/18/2025 | Listed for rent | $5,500 |
Source: | ||
| 4/17/2023 | Listing removed | -- |
Source: | ||
| 4/10/2023 | Listed for rent | $5,500+37.5% |
Source: | ||
| 10/1/2016 | Listing removed | $755,000 |
Source: Berkshire Hathaway HomeService Anderson Properties #57804569 | ||
| 8/24/2016 | Listing removed | $4,000-19.2% |
Source: Berkshire Hathaway HomeService Anderson Properties #16251764 | ||

